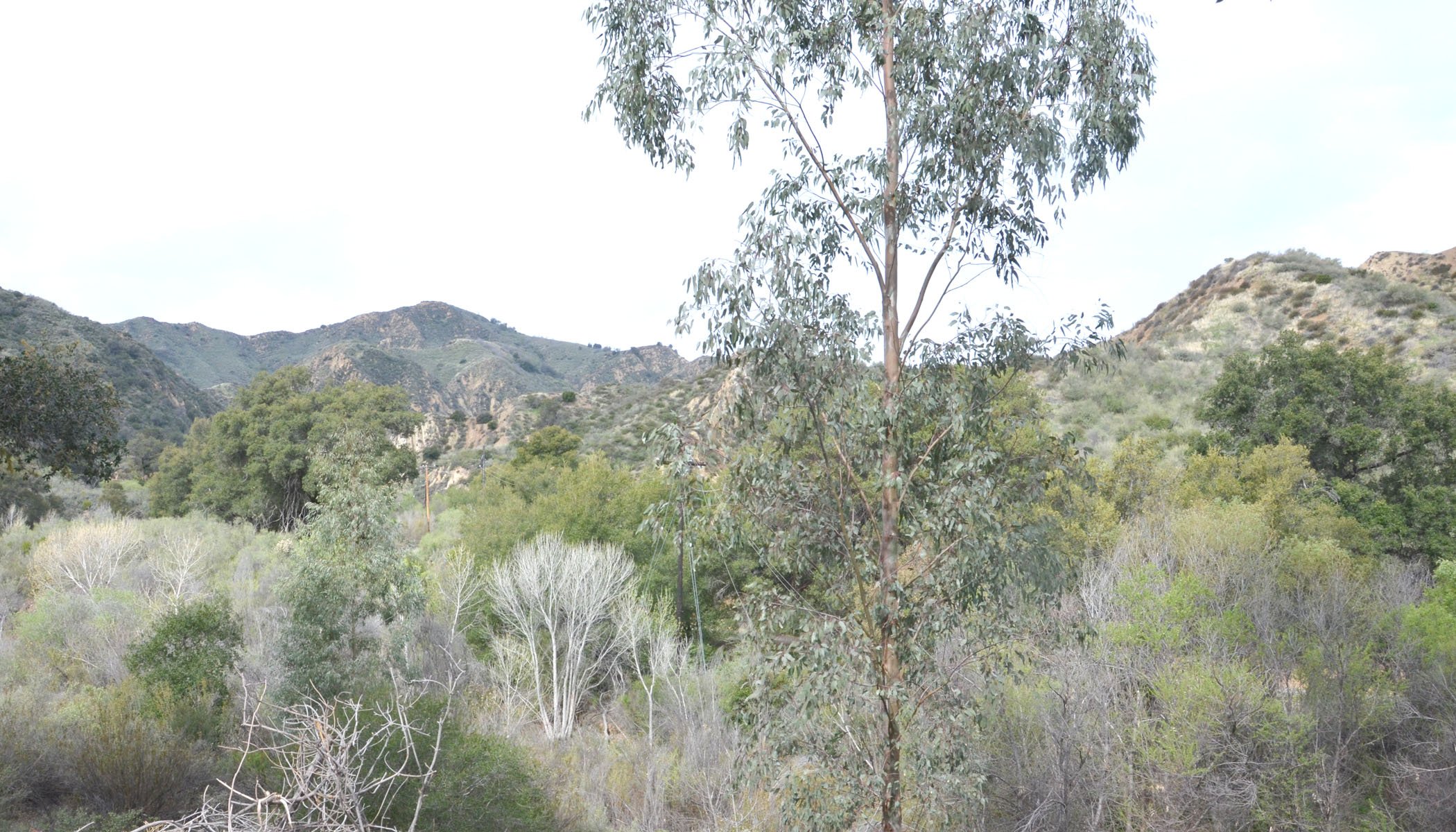
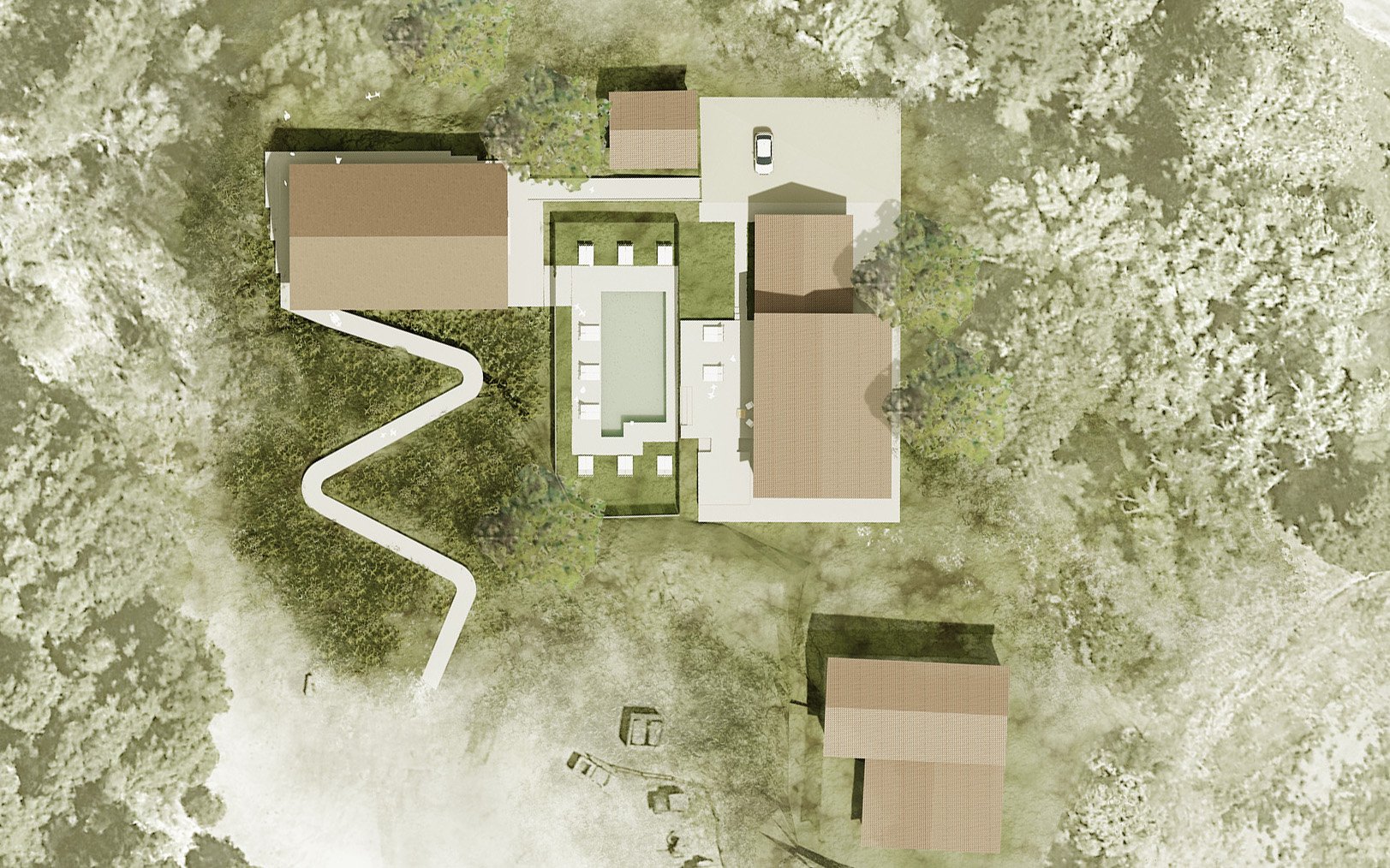
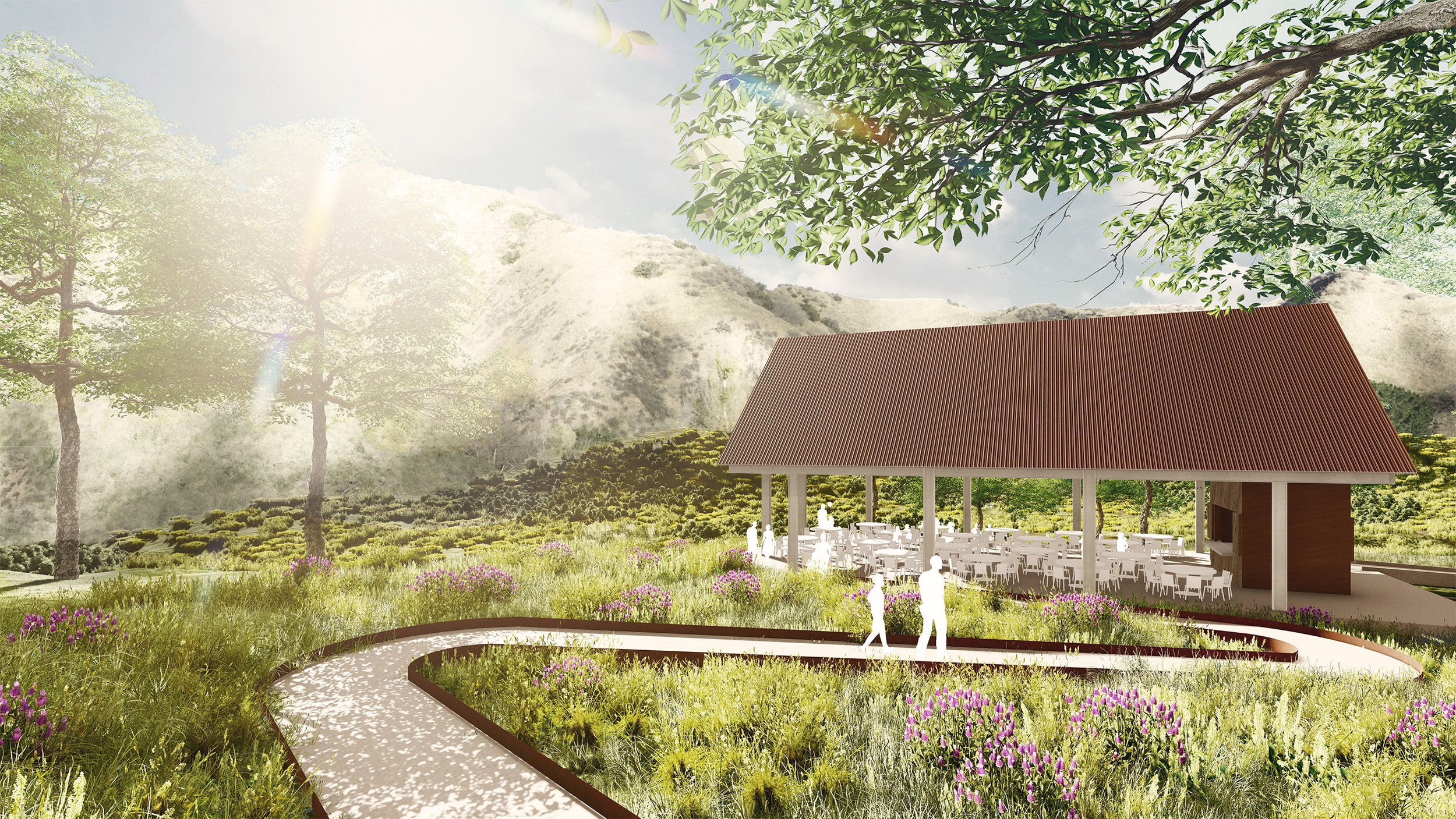
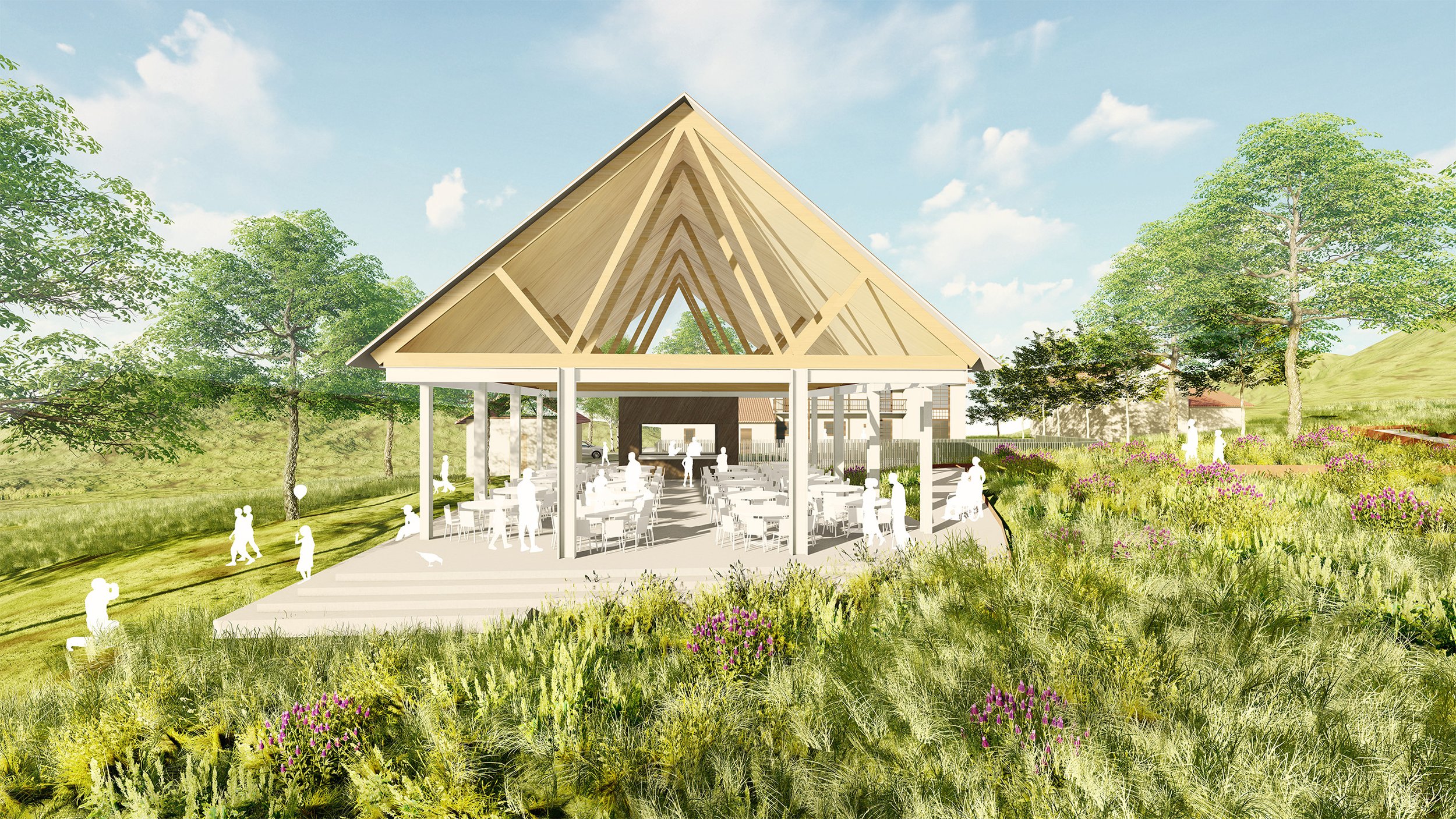
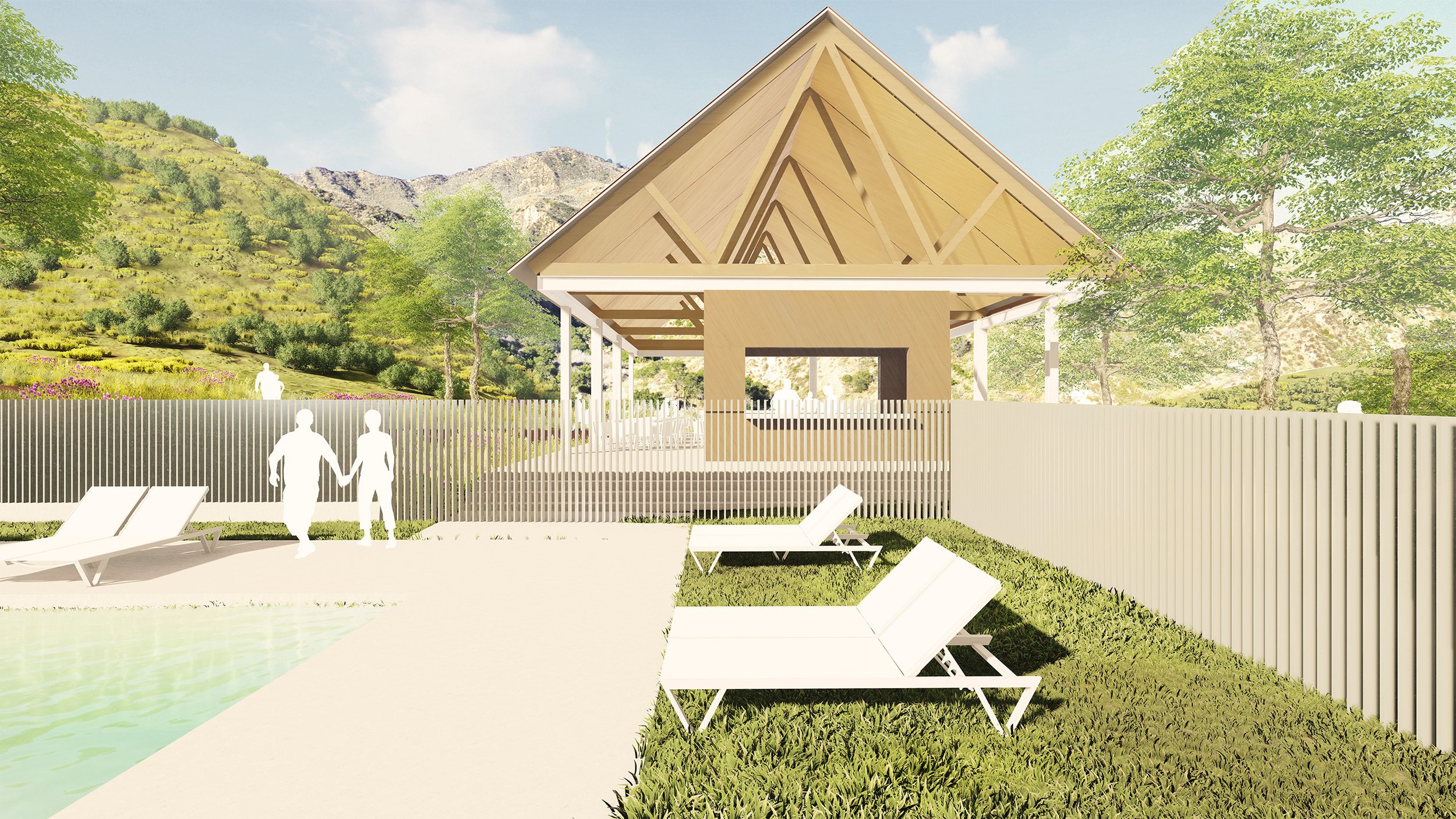
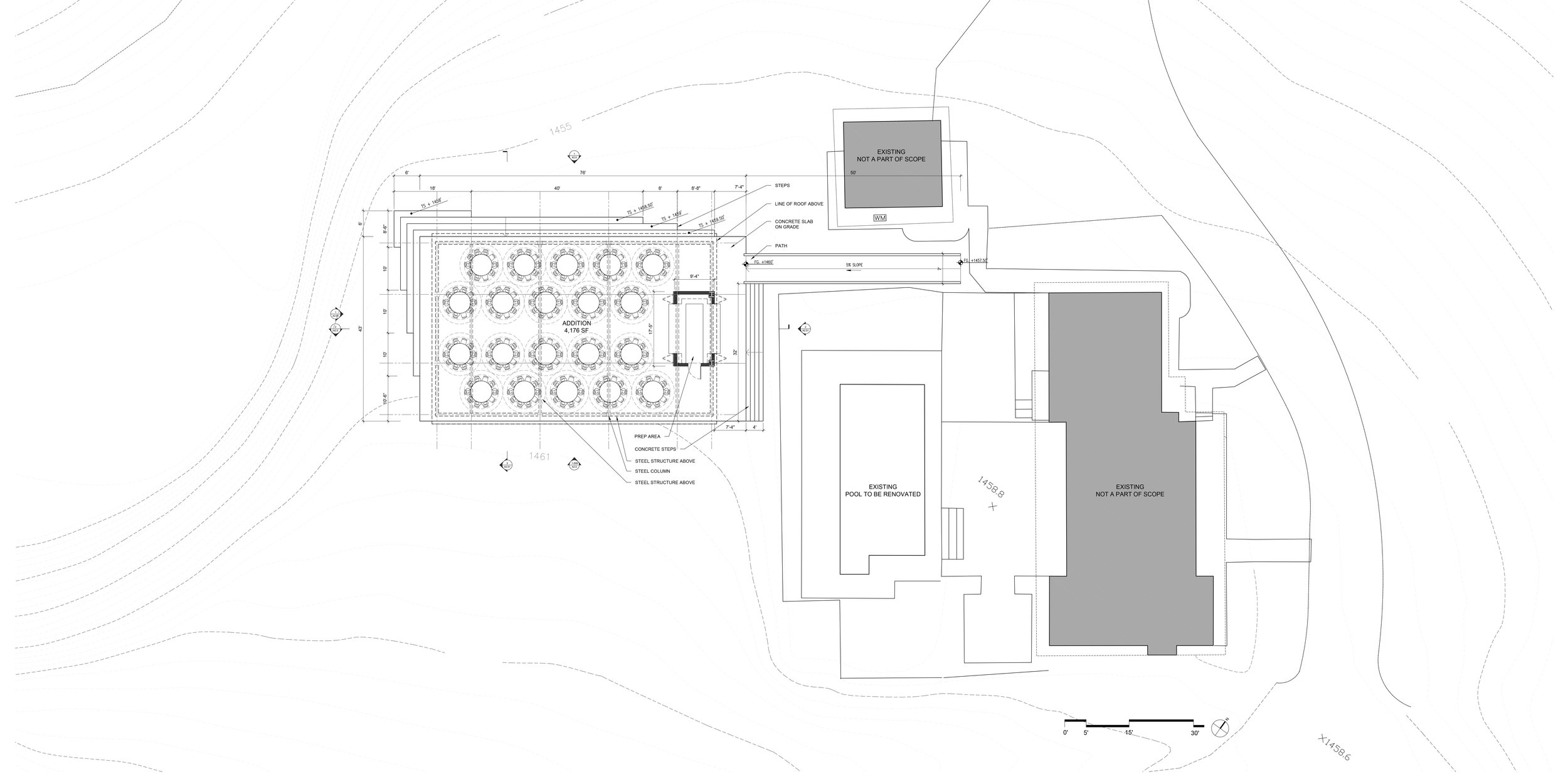
Towsley Canyon Event Pavilion at Ed Davis Park
PROJECT DETAILS
TYPE: addition of an event pavilion to an existing lodge with a pool renovation
SIZE: 10,000 sf on a 1 acre site
TEAM: Mountains Recreation Conservation Authority - owner, Chee Salette - architecture, Breen - structure
PROJECT SUMMARY
At the base of the Santa Clarita mountains, a new multi-purpose Event Pavilion is proposed creating added functionality to an existing ranch house used for special events. The first step in the design process was to determine the best siting for the pavilion given the steep slope and issues of natural water flow of the hill above and balance issues of accessibility and parking while emphasizing the spectacular view of the mountain range and valley below.
Careful calibration of the proportion of the roof form and structure were key to create a space that was in scale with the existing buildings while commanding its presence on the site. A modern interpretation of the pitched roof is proposed as a steel structure with a heavy timber roof framing, corrugated corten steel roof panels, and polished concrete floor. Steps on the perimeter creates a base for the pavilion as well as places for visitors to sit while working with the changes in topography. The pavilion’s high volume allows for a multitude of events to take place or simply be an every day shelter to enjoy the view.