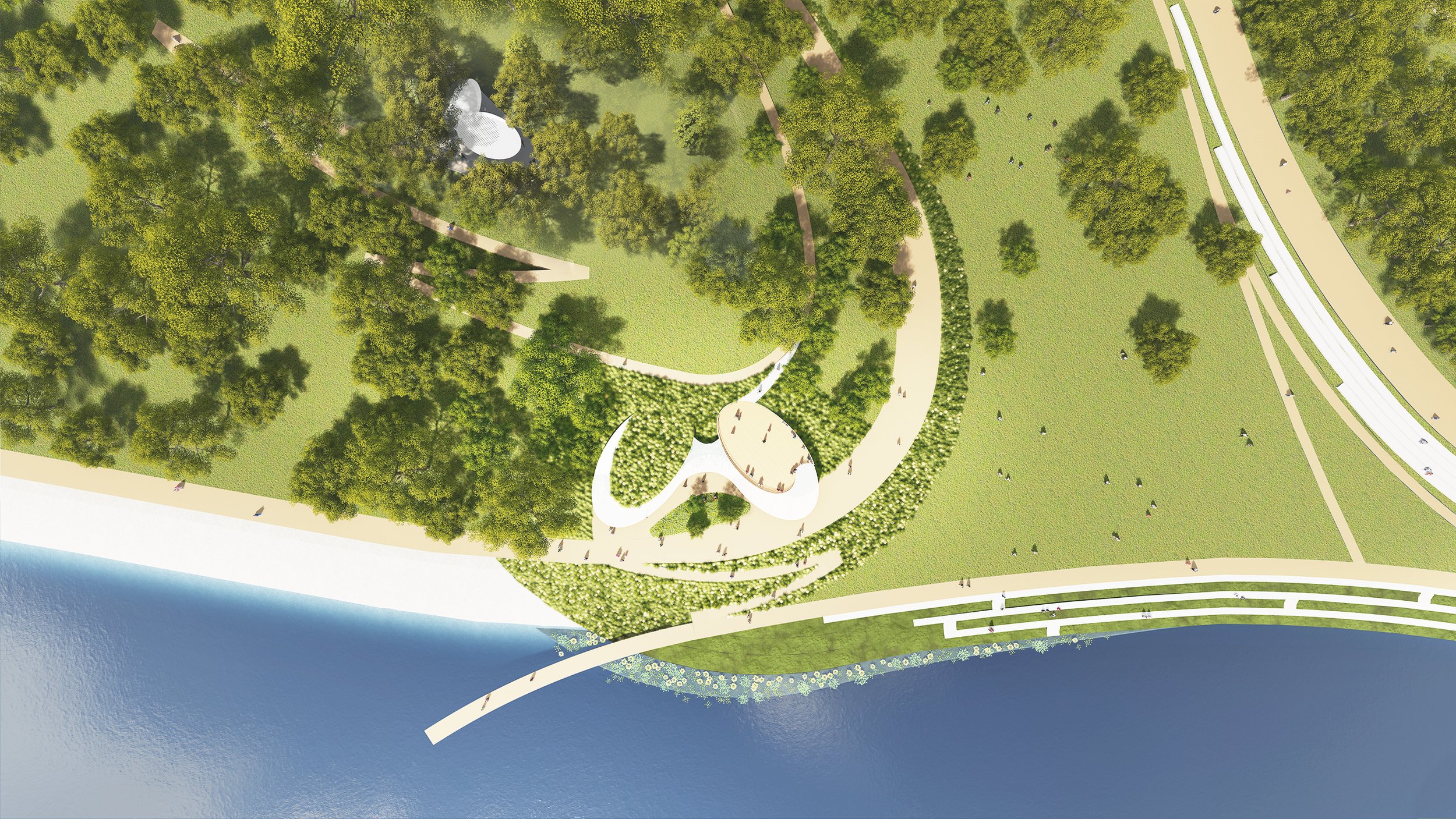
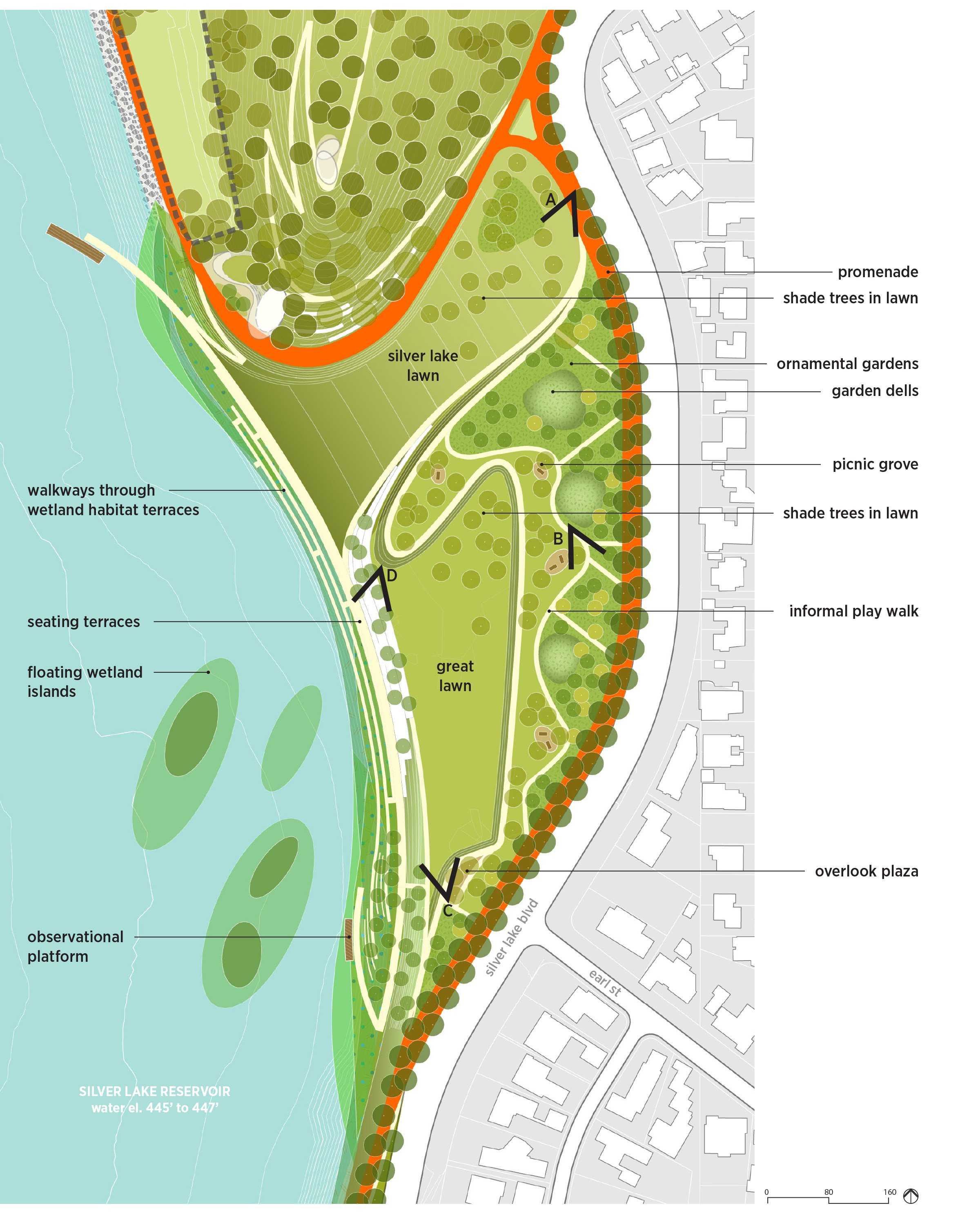
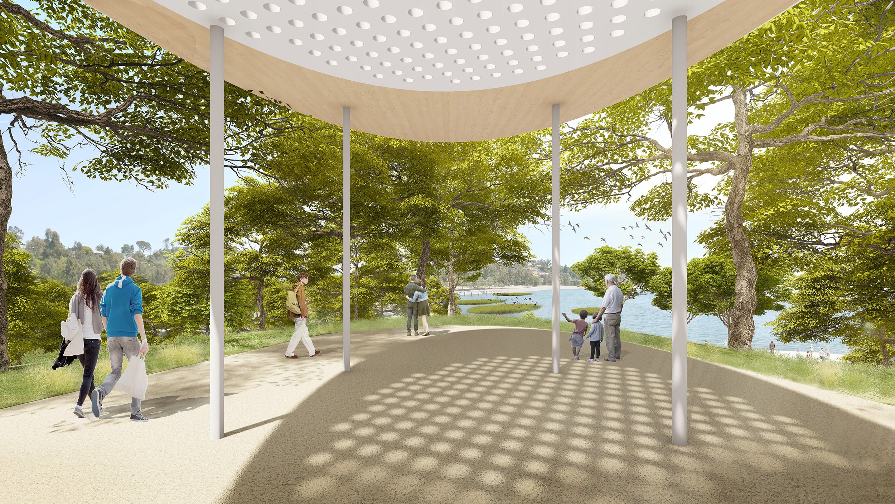
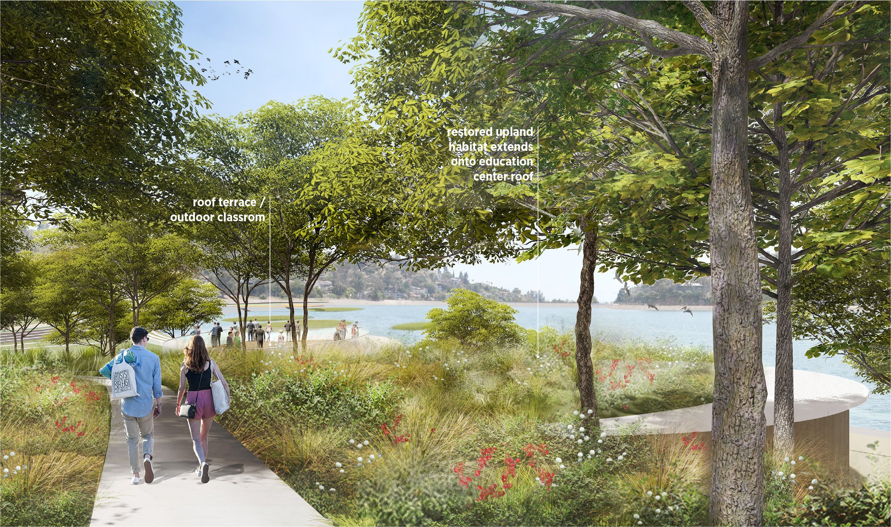
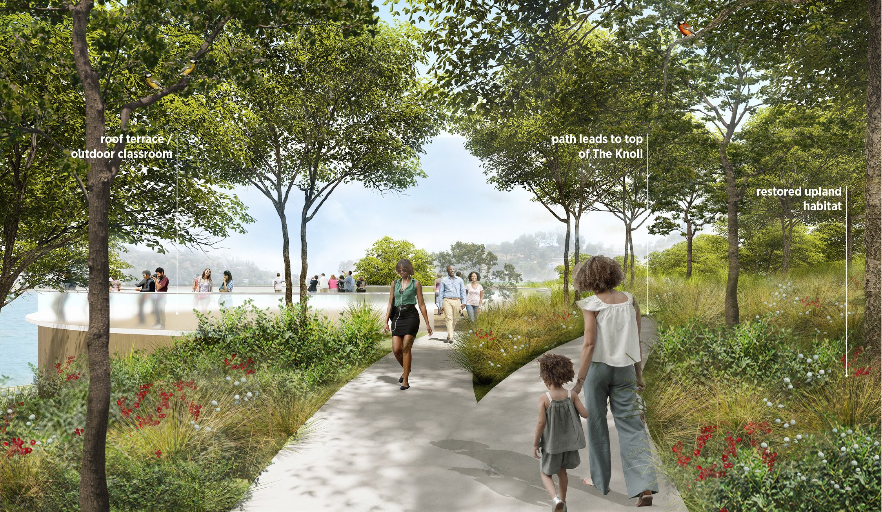
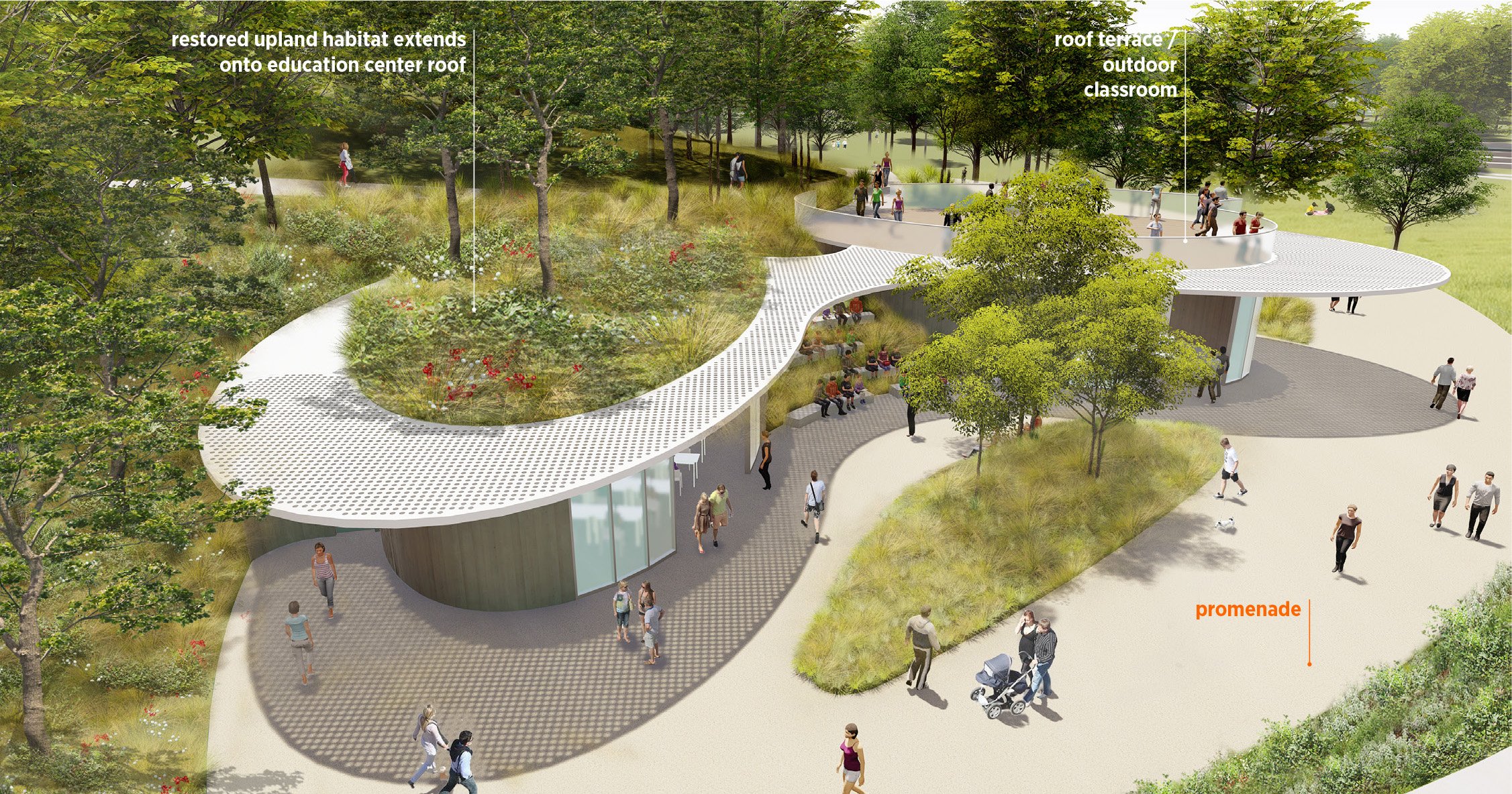
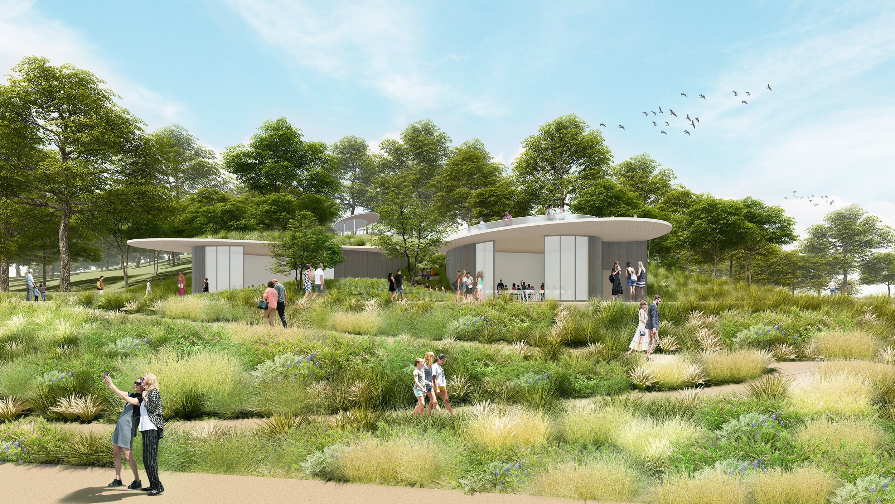
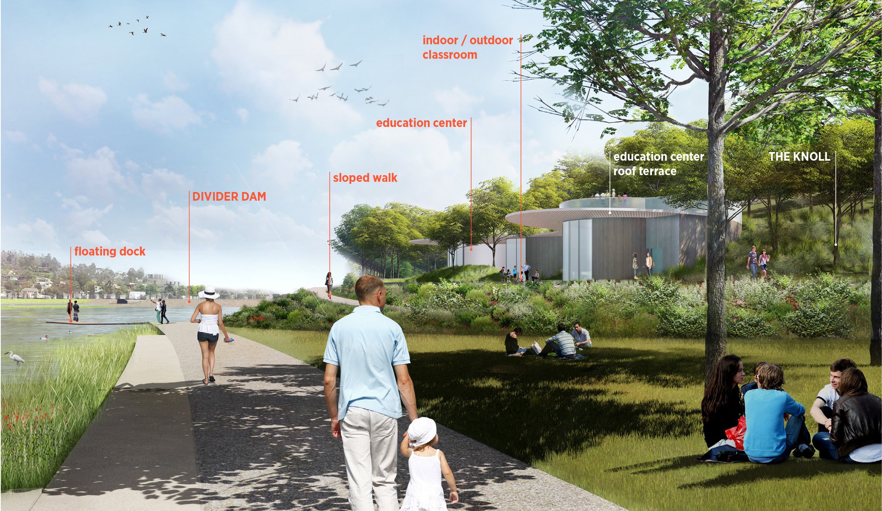


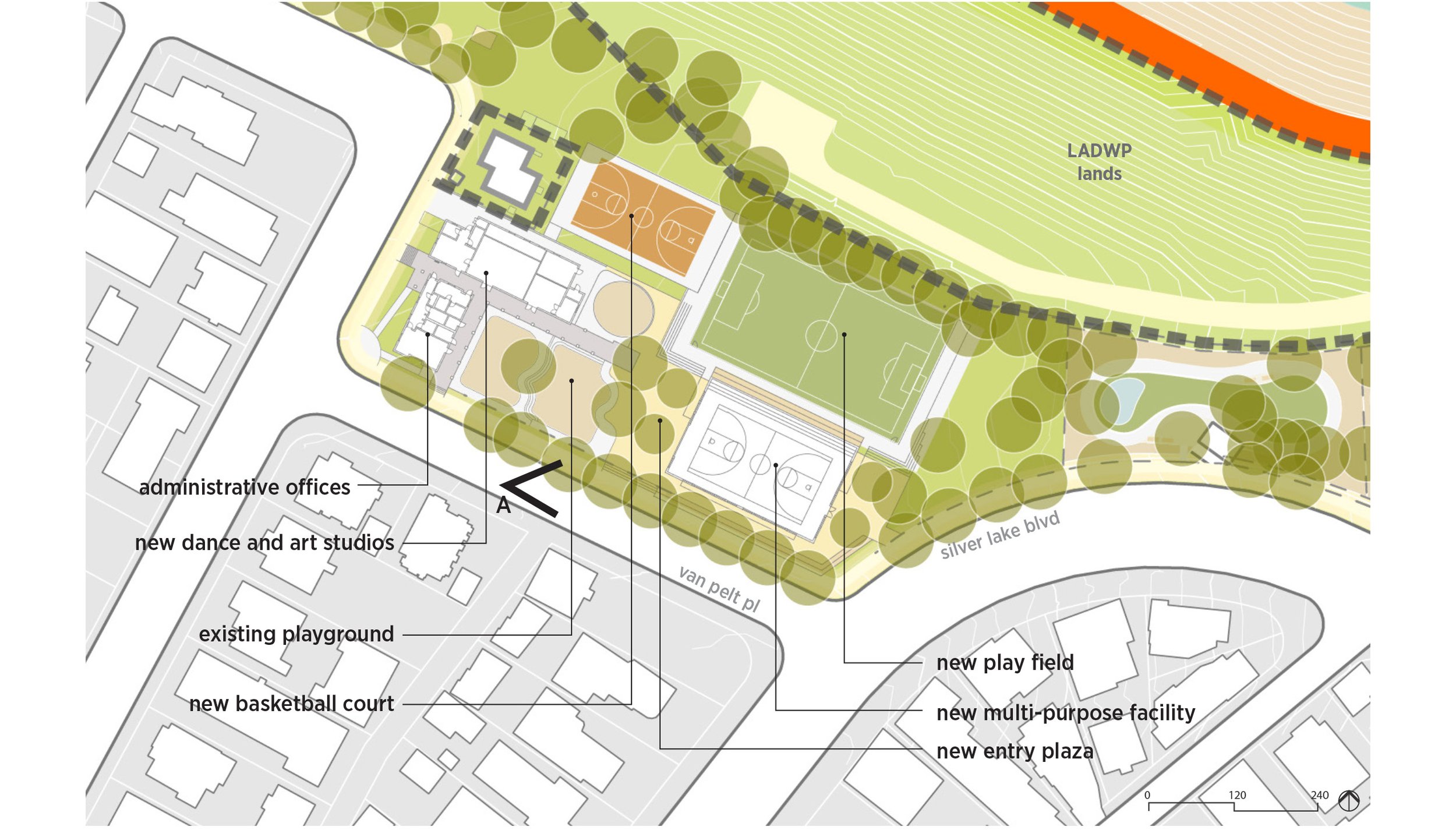
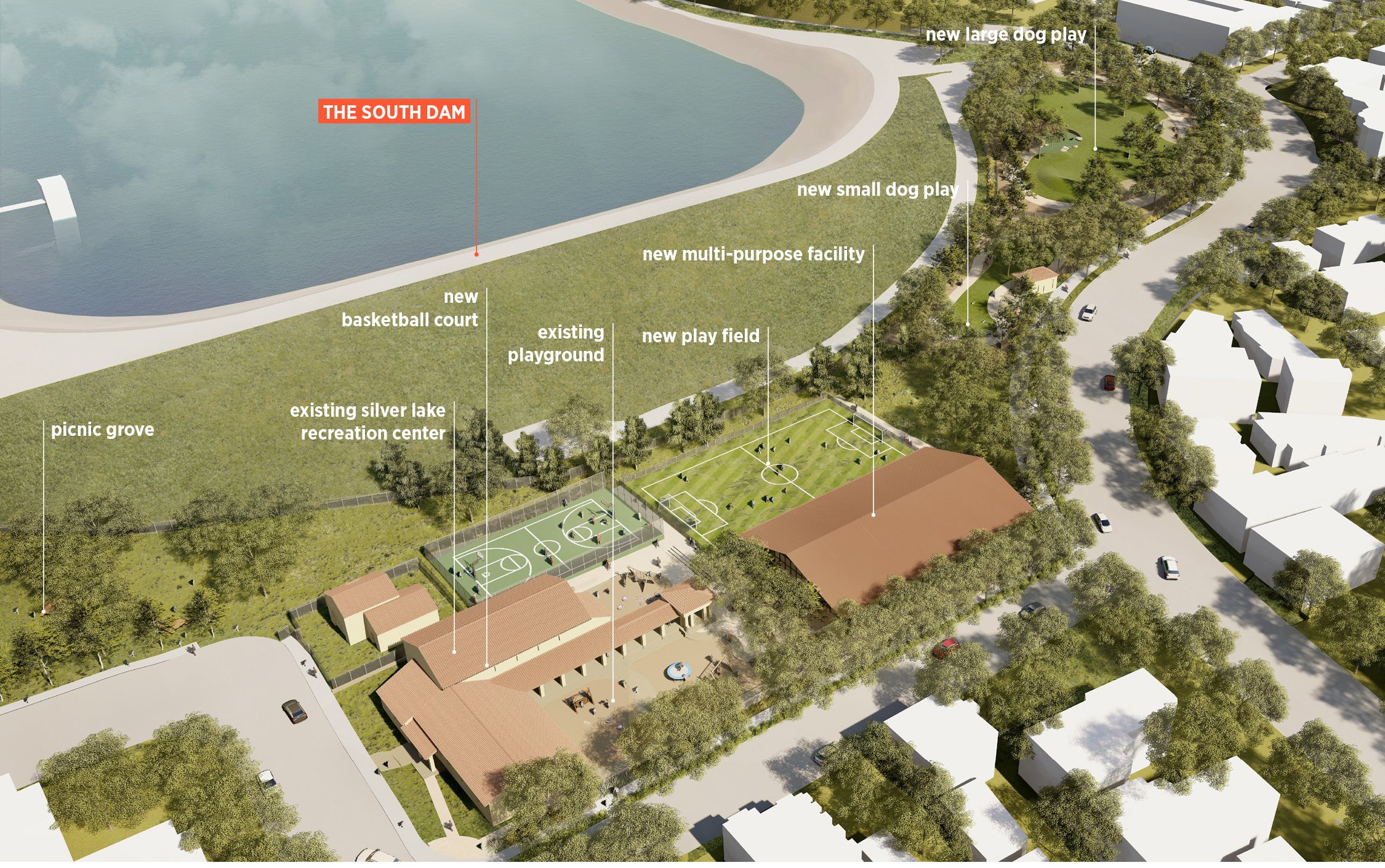
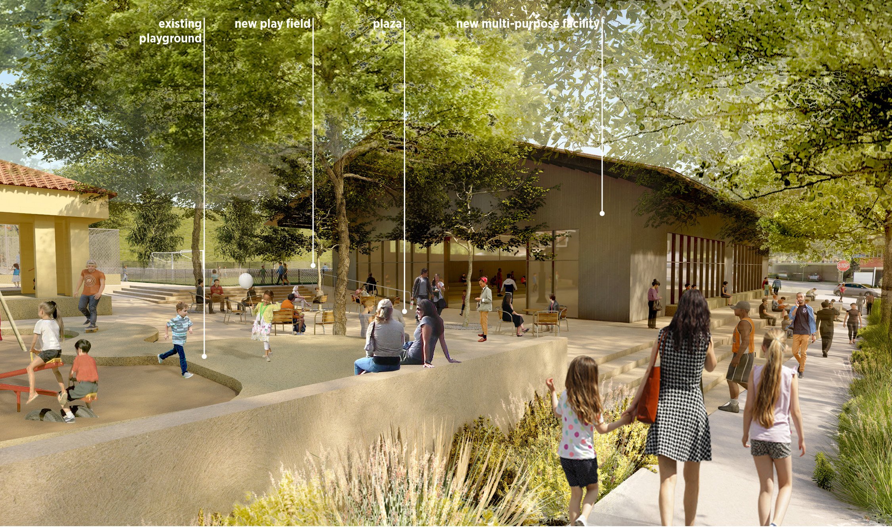
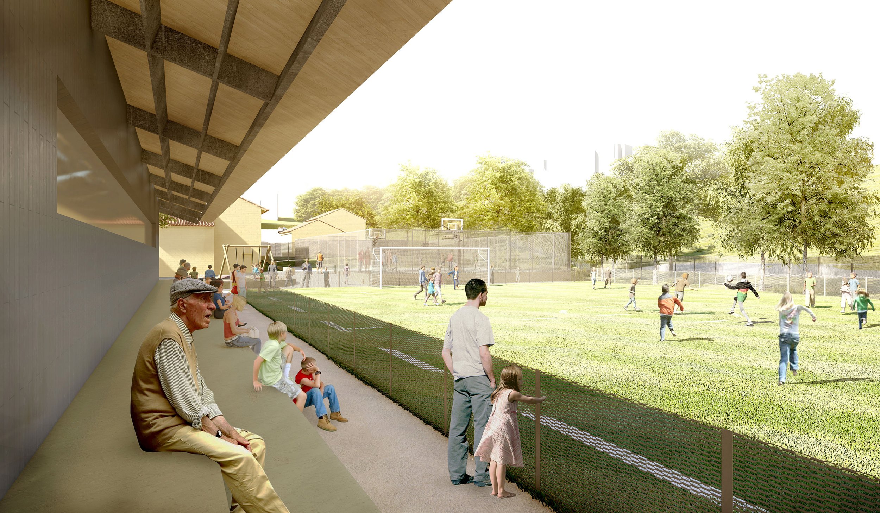
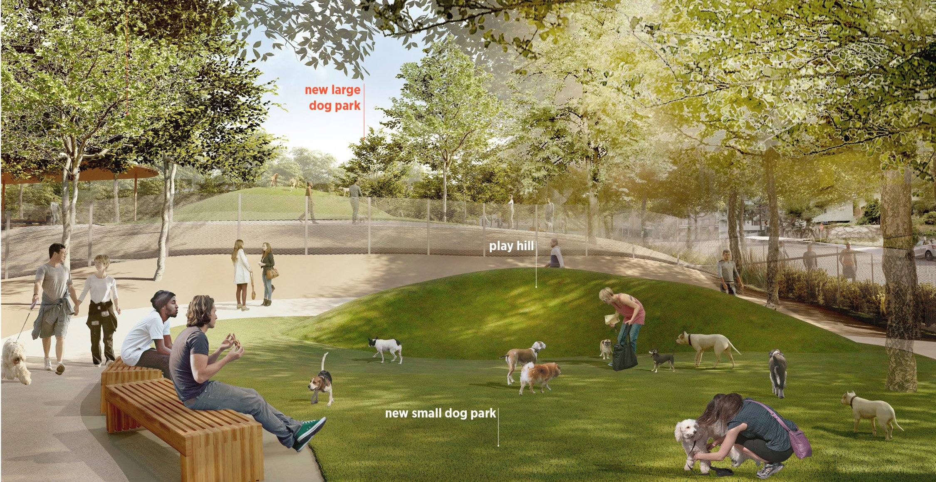

Silver Lake Reservoir Complex Masterplan - Education Center and Recreation Center Expansion
PROJECT DETAILS
TYPE: Educational Center facilities with two classrooms, stepped seating area, and roof deck and green roof; Recreation Center reorganization of existing buildings with new multi-purposed hall, basketball court, and soccer field with renovated dog parks
SIZE: Education Center - 4,000 sf; Recreation Center and Dog Parks - 4 acres
TEAM: LA DWP, LA Bureau of Engineering - client team, HargreavesJones - prime consultant, lead landscape architect, Chee Salette - local landscape architect, architect, and community liaison, The Roberts Group - community engagement, CWE- water, GPA - biology and historical resources, Beyaz Patel - structure
PROJECT SUMMARY
As part of the Silver Lake Reservoir Complex Masterplan, an Education Center facility and Pavilion structure at the top of the Knoll is proposed. Overlooking the reservoir, the Education Center will have clear water views with sliding glass panels to promote indoor and outdoor learning. A stepped outdoor seating area between the two classrooms creates a place for informal events under the shade of a perforated canopy. The Education Center also contains a refreshment booth and restroom facilities. The curvilinear language and streamlined proportions of the Education Center takes cues from the rich architectural history from the surrounding neighborhood in a modern way.
The existing Recreation Center is reimagined to accommodate current and future needs. A new multi-purposed hall is proposed that can also serve as an indoor basketball court and a new outdoor basketball court and soccer field is proposed behind the new structure. The new hall blends into the existing context of residential structures with a pitched roof made of corten steel with vertical charred cedar planks walls.