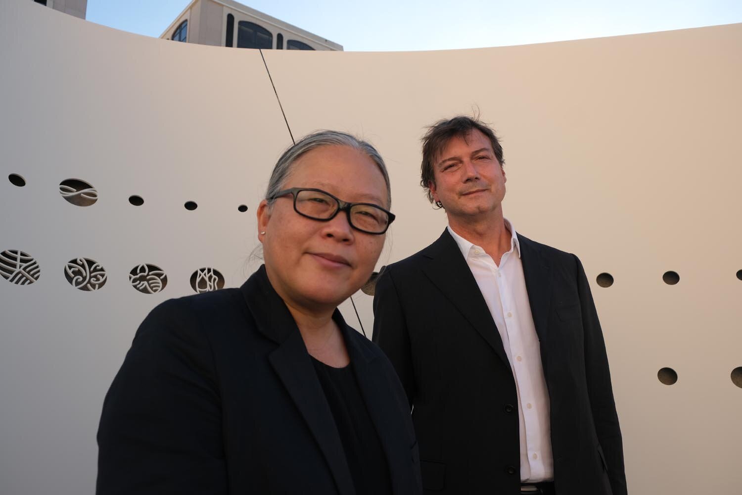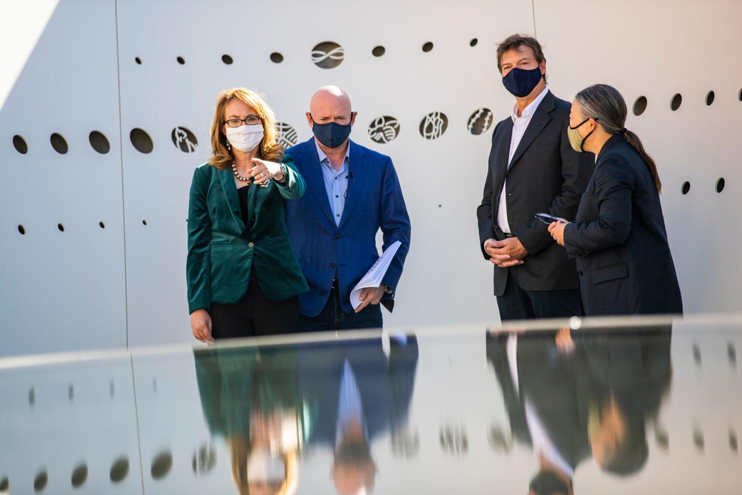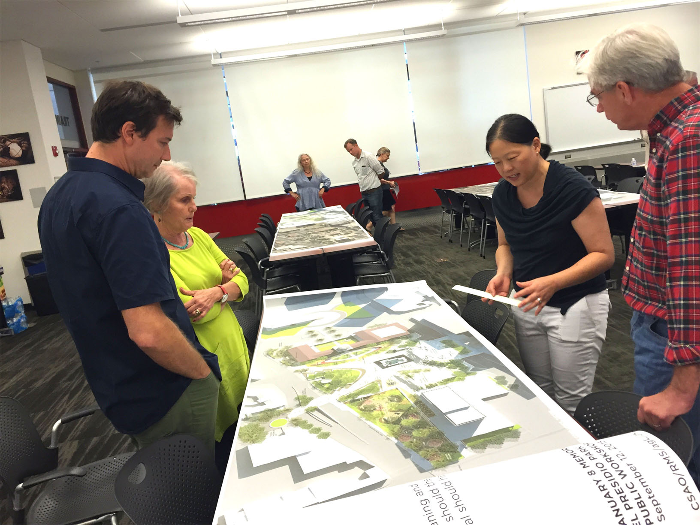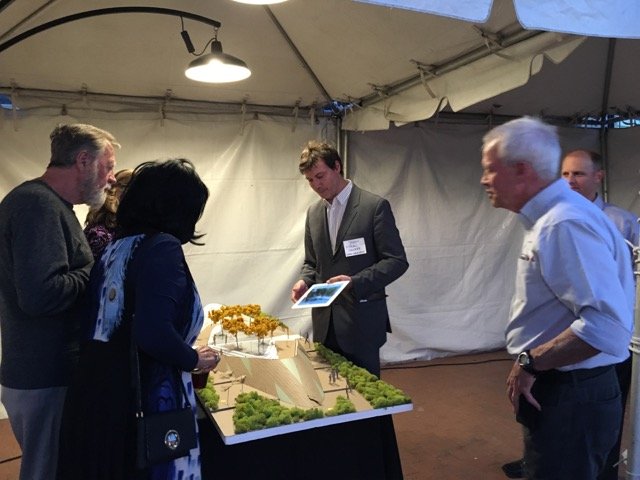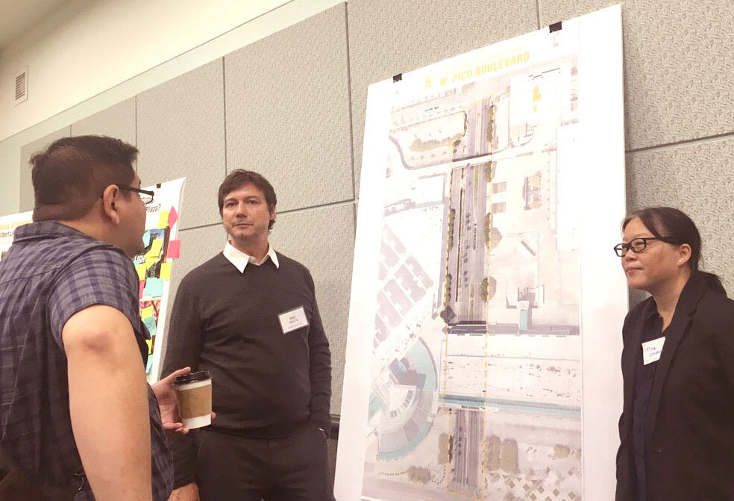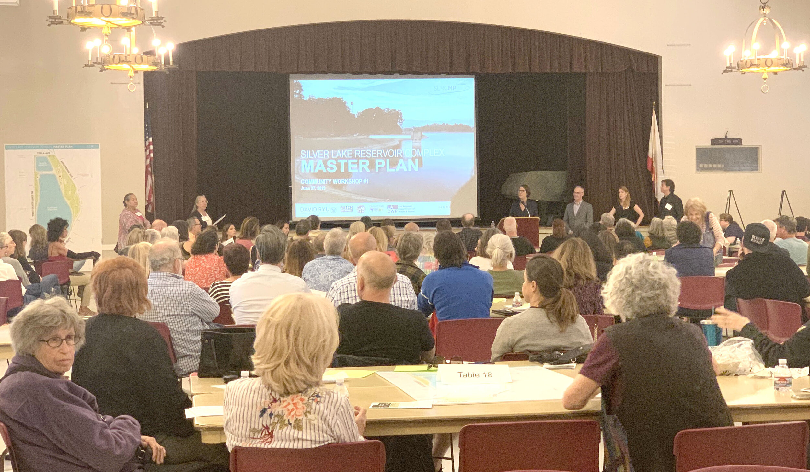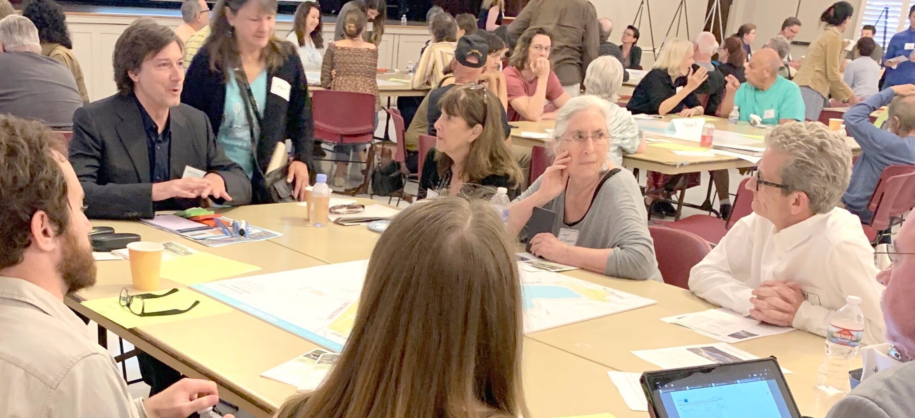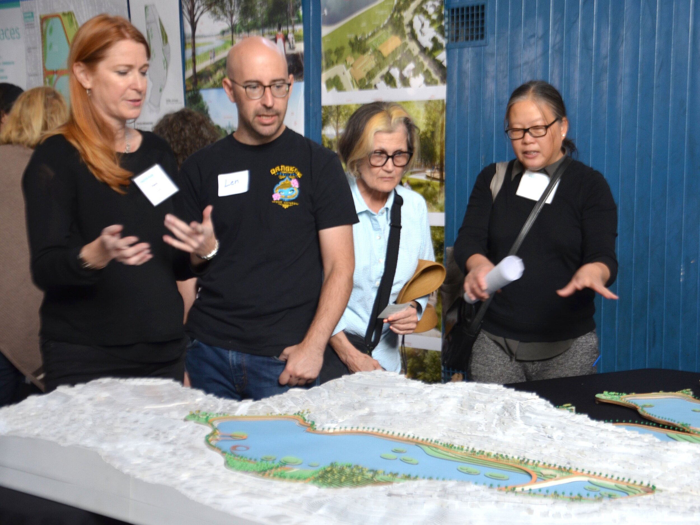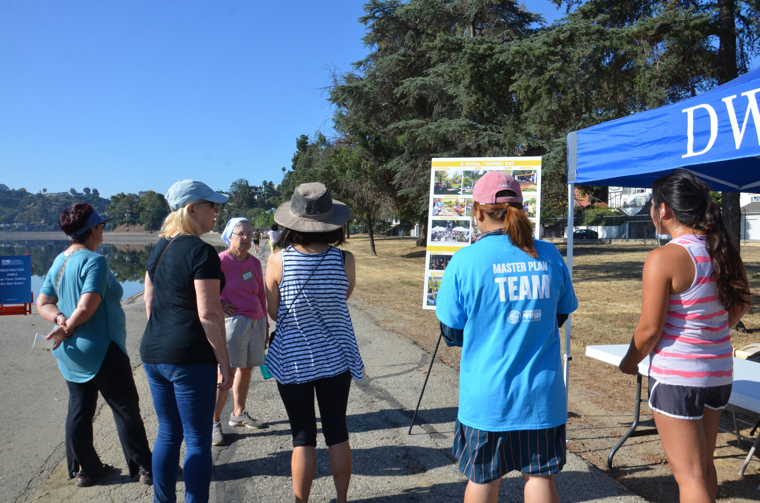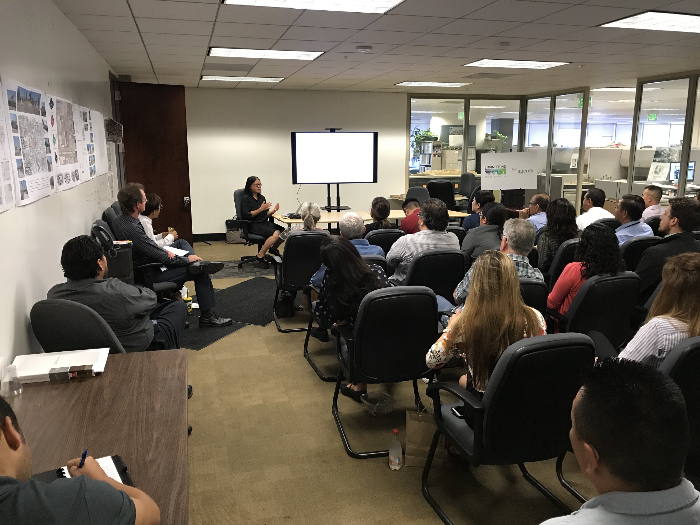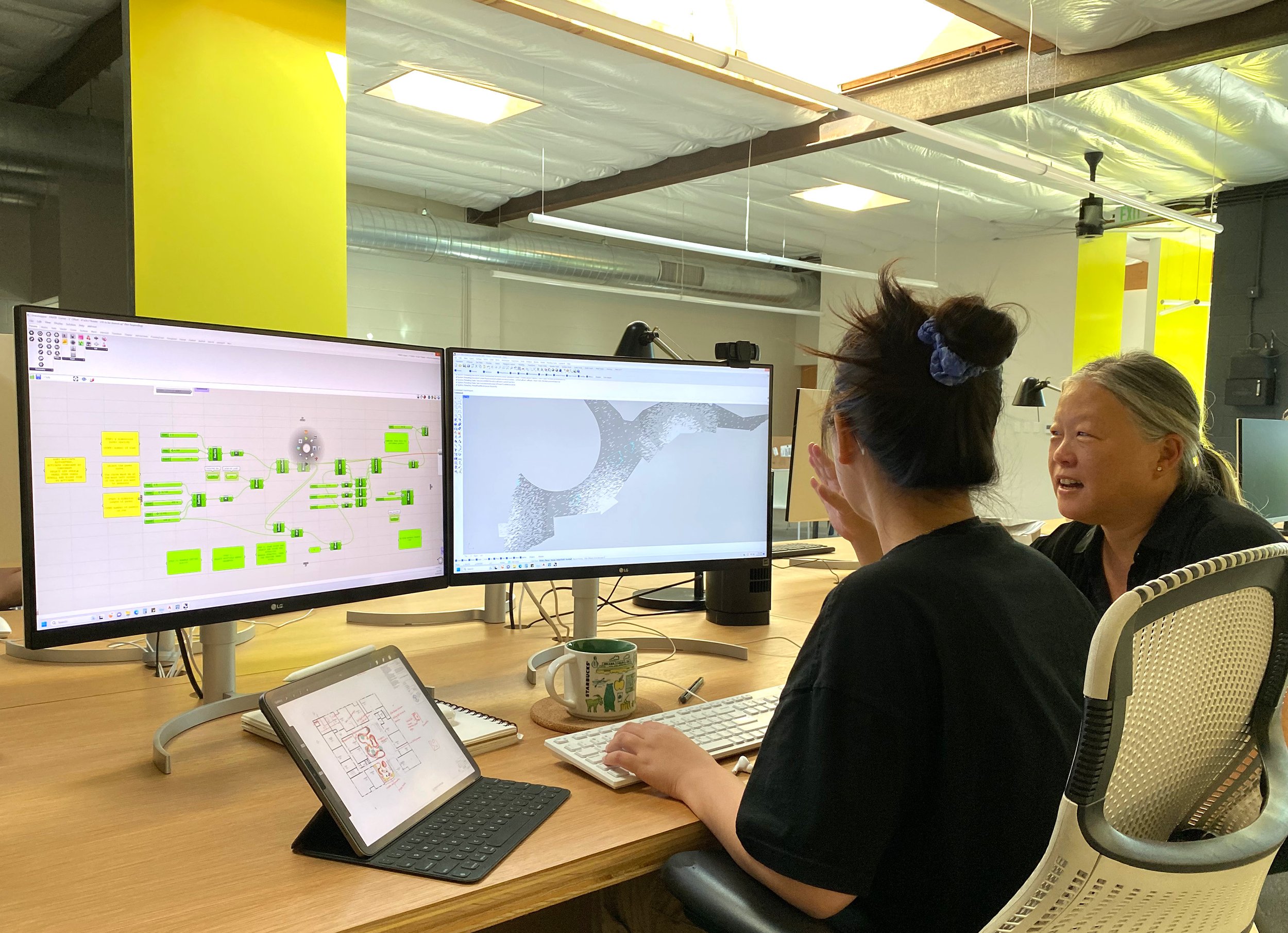We are a Los Angeles landscape and architecture design practice engaged with the core issues of the contemporary condition - housing, water, energy, mobility, community, open space, and urban nature.
CHEE SALETTE was founded in 2009 with the belief in landscape and architecture’s crucial role in our cities. Through careful considerations of context, site, and programming, we craft spaces rich with spatial quality, multiple perceptions, and fluid movement with performance to create hybridized spaces for the contemporary city. Simple, durable, natural materials, variations in textures with resourceful planning of resources form the basis of design.
We engage in various scales and types of work- masterplan visions, infrastructure, renovations, restorations, parks, plazas, streetscapes, office buildings, educational facilities, and housing. We strive to bring multiple values to our work and therefore multiple meanings to a wide cross section of people. We collaborate with community stakeholders, non-profits, agencies, developers, artists, and design professionals to create holistic and meaningful projects with diverse experiences. We are driven to find optimal solutions within the project constraints and deliver maximum value to our clients.
We are licensed for landscape and architecture in California and are certified WOSB, WBE, MBE, Metro SBE/DBE, City of LA EBE and LSBE, LA County CBE, and LA Harbor VSBE.
contact:
Tina Chee
1625 South Central Avenue, Glendale, CA 91204
e: tchee@csaoarchitects.com
t: 747.240.6926
teaming opportunity:
ARTESIA BOTANICAL GARDEN
We are seeking MBE and WBE certified consultants for the Artesia Botanical Garden project, 1.5 acre site with Botanical Garden, Community Building, and Amphitheater, in the fields of Civil Engineering, Structural Engineering, MEP Engineering, Low Voltage Engineering, Lighting Design, Acoustics, Dry Utilities, Surveying, Prefab Construction, Arborculture, Horticulture and Ecology. If interested, please request the RFP and submit fee proposals to Tina Chee (tchee@csaoarchitects.com) by August 5, 2024.
Marc Salette | Founder
Marc is an architect from Québec, Canada with over 35 years of experience on a diverse range of significant projects worldwide. Marc has been involved in projects from concept design and programming, to community outreach and entitlement, to construction documents and administration. He is the architect of the January 8th Memorial - the Embrace, in Tucson, Arizona commemorating the shooting of then US Representative Gabrielle Giffords. Marc led the project throughout the entire process, from community outreach with stake holders to construction. For the Silver Lake Reservoir Complex Masterplan in Los Angeles, Marc led the community stakeholder engagement process and design of the proposed Educational Center and renovations to the existing Recreation Center and Dog Parks. As principal of Chee Salette part of the PBY Collaborative, Marc was a lead designer of the Piggyback Yard Masterplan, an award-winning vision for the transformation of a rail yard in Downtown Los Angeles, on the east bank of the LA River.
Prior to founding the practice, Marc worked with Frank Gehry for 20 years, the last six as a partner, where he was in charge of projects such as the Fondation Louis Vuitton in Paris, the Stata Center at MIT, the Brooklyn Arena and Towers, the Brooklyn Atlantic Yards Residential and Open Space Masterplan, the Beekman Tower in Manhattan, and office buildings in Berlin and Prague.
Marc graduated from the School of Architecture at Laval University in Quebec, Canada. He is a licensed architect in California, a member of the American Institute of Architects, and a LEED accredited professional. He is currently serving as the in-house technical advisor and peer reviewer.
Tina Chee | Principal
Tina is an award winning architect, landscape architect, and a native of Los Angeles with over 30 years of experience in urban design, landscape and architecture on a wide range of project types and scales worldwide. Since joining the practice in 2009, she leads as design principal. As both architect and landscape architect, Tina provides design direction to all projects and oversees document production. She is highly involved in all projects from the start to the development of details and is hands-on at construction sites. She synthesizes the essentials of both disciplines that results in holistic projects that combine functional and formal qualities - well proportioned architectural form and space that is softened by landscape to create exterior spaces; promoting passive systems to create building sustainability and low water use in primarily native landscapes; organizing program spaces that relate the interiors to exteriors to create spaces that are multi-functional. Her design approach begins with practical requirements that are transformed into qualitative spaces through the crafting of spatial form, human scale, durable and natural materials, and native and climate adaptive plants. She has been involved with many high profile projects in the public realm requiring a high level of sensitivity and thoughtfulness working with local stakeholders and communities.
Tina honed her craft of architecture after practicing with many of the great architects of our time - Frank Gehry, Norman Foster, and Renzo Piano. These experiences taught her the rigor of making architecture as a functional art form creating beauty with passive building systems, the play of tectonics, program and function and natural light with elegant proportions and sculptural form which are her key tenets today. As an architect, she was the project lead for many complex projects for Frank Gehry such as the Brooklyn Atlantic Yards and Arena Block project in New York which transformed 5 city blocks and required heavy coordination with city agencies regarding street level experiences and open space. She led a team of architects and full team of consultants for the 33 story mixed use tower as part of the 7M square foot development.
As principal of CHEE SALETTE, she recently completed the award winning January 8th Memorial and El Presidio Park Vision Plan in Tucson, Arizona commemorating the shooting of former US Representative Gabrielle Giffords. Tina was the lead designer of the Memorial and 4-acre park located in the heart of the city’s historic neighborhood. Her sensitivity to the history, culture, and community helped create a design that was approved by the general public during the intensive public outreach process. She co-led a full team of consultants from Schematic to Construction Administration. The Memorial was completed in 2020 and has garnered 4 major design awards.
Tina received her Master of Landscape Architecture and Bachelor of Architecture with Honors from the University of Southern California. She is a licensed architect and landscape architect in California and a LEED accredited professional. In addition to projects as CHEE SALETTE, she also collaborates with allied design professionals on landscape projects as TINA CHEE LANDSCAPE STUDIO.
