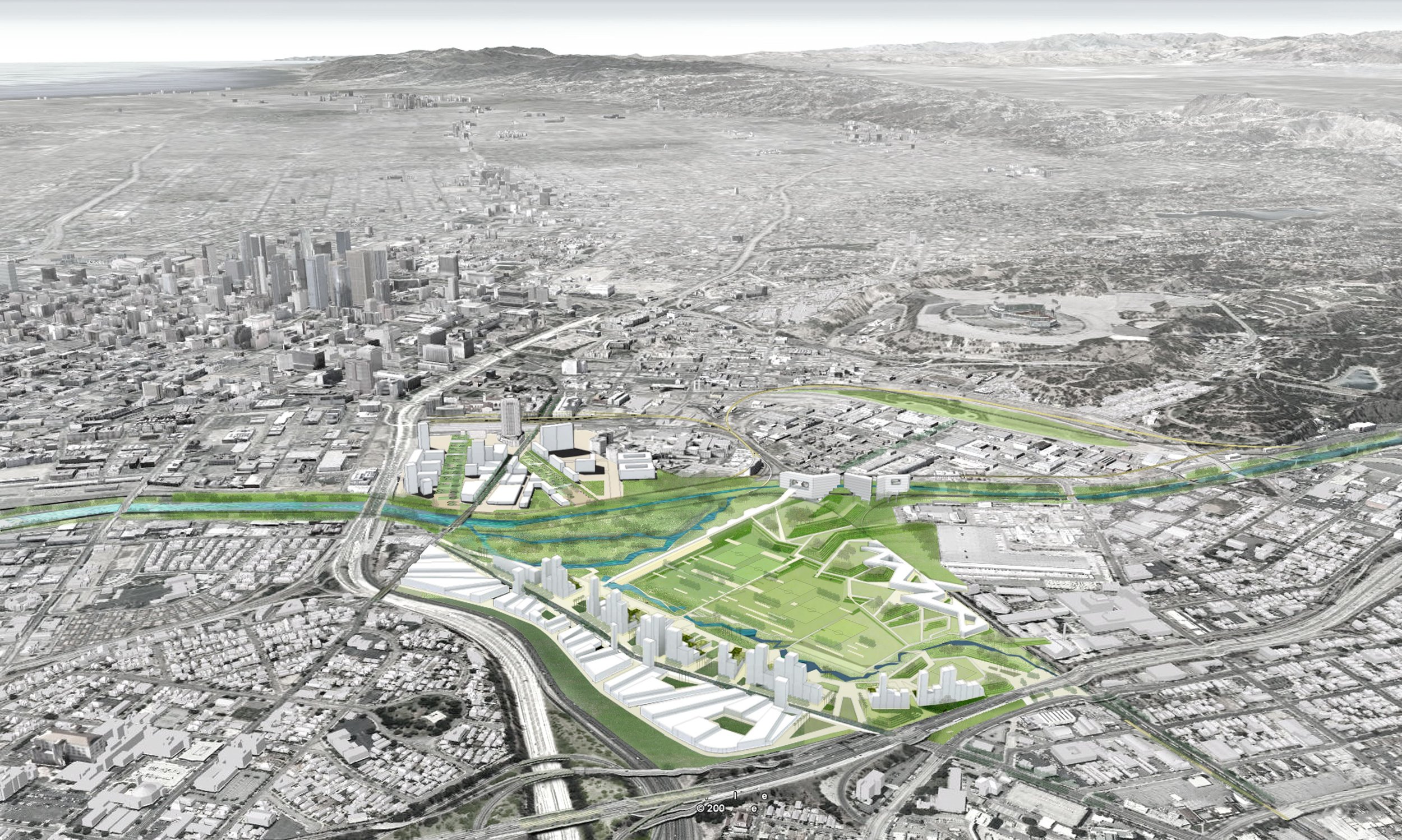
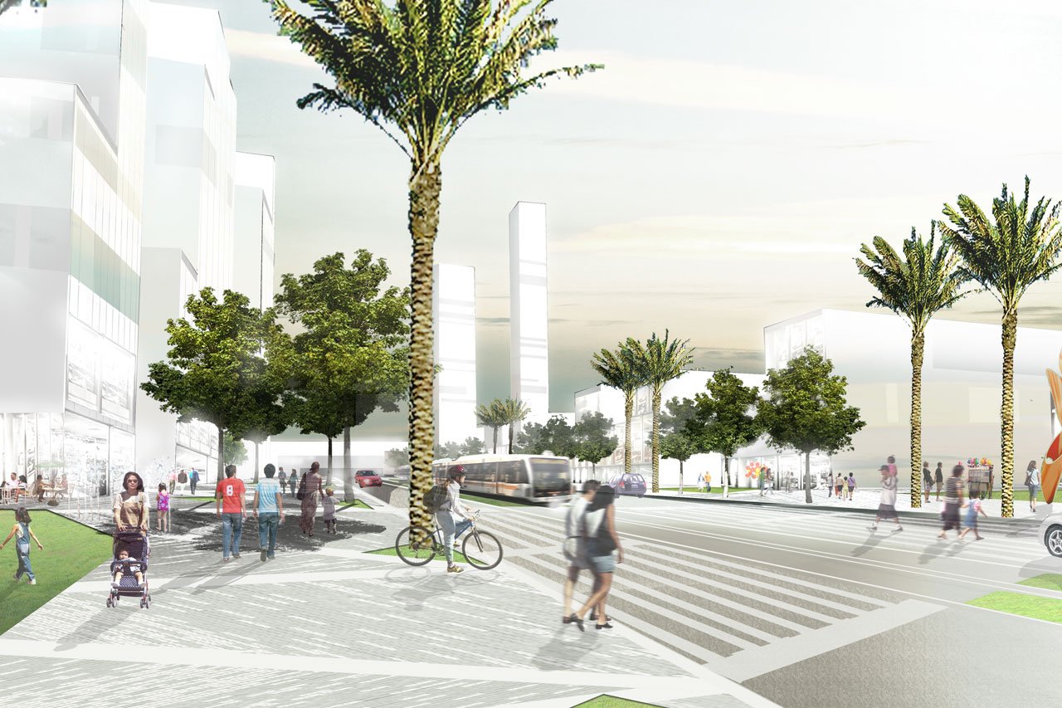
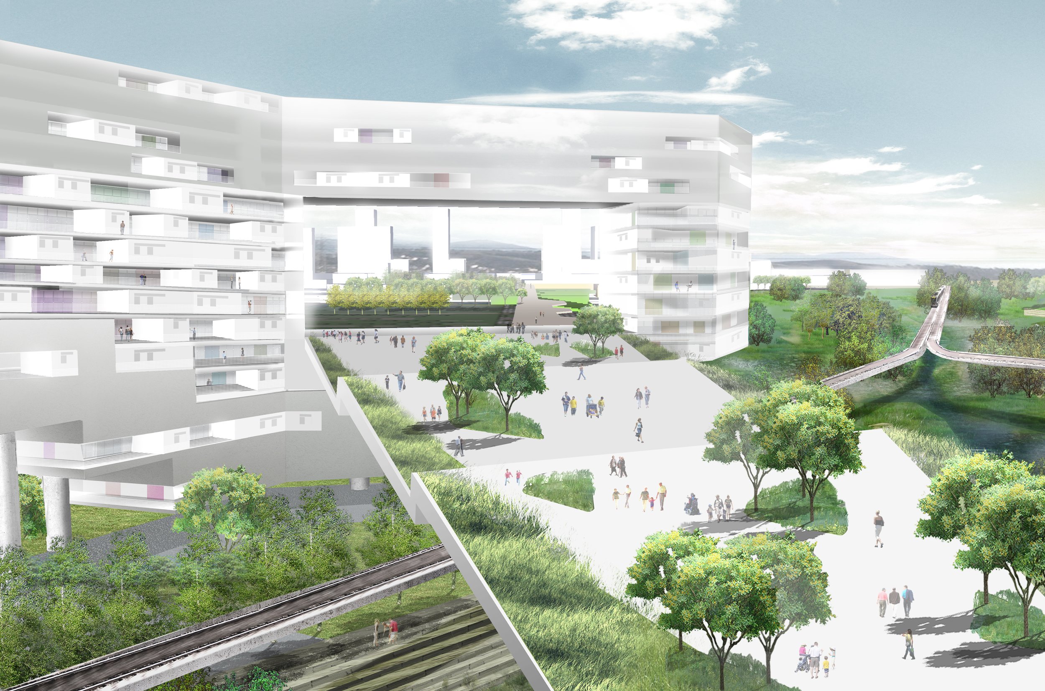
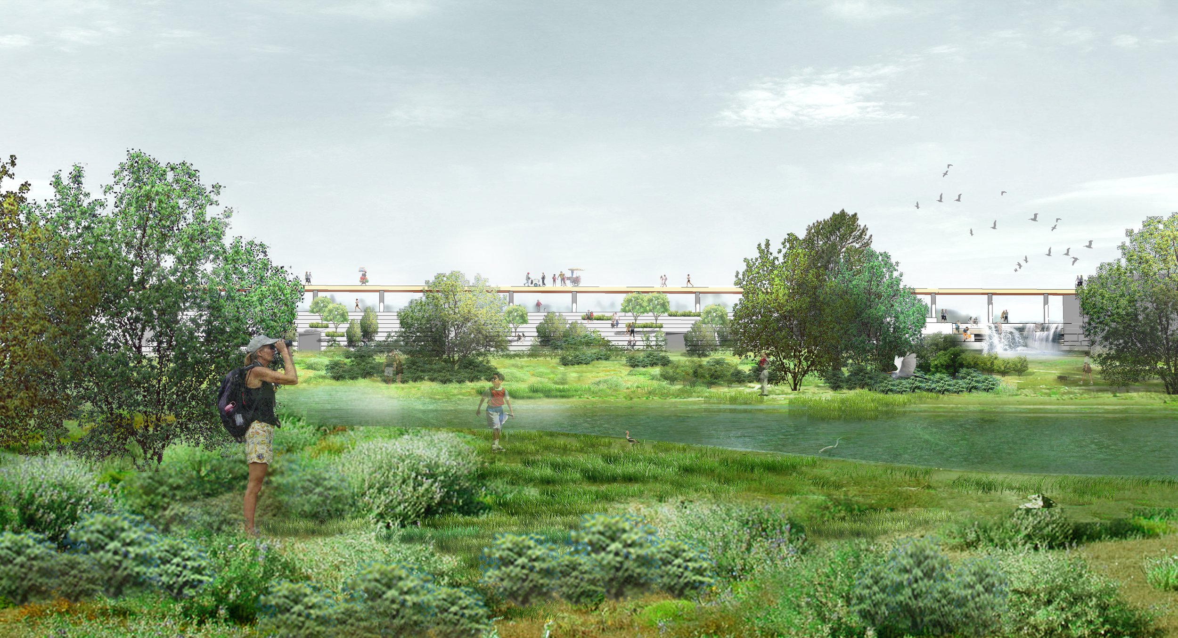
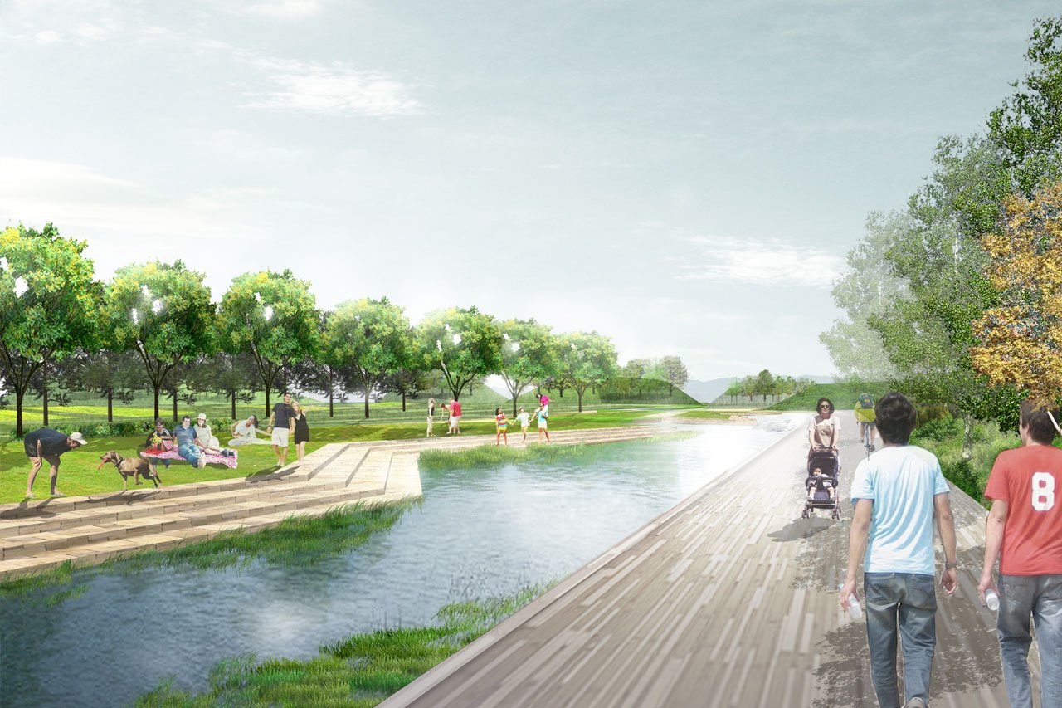
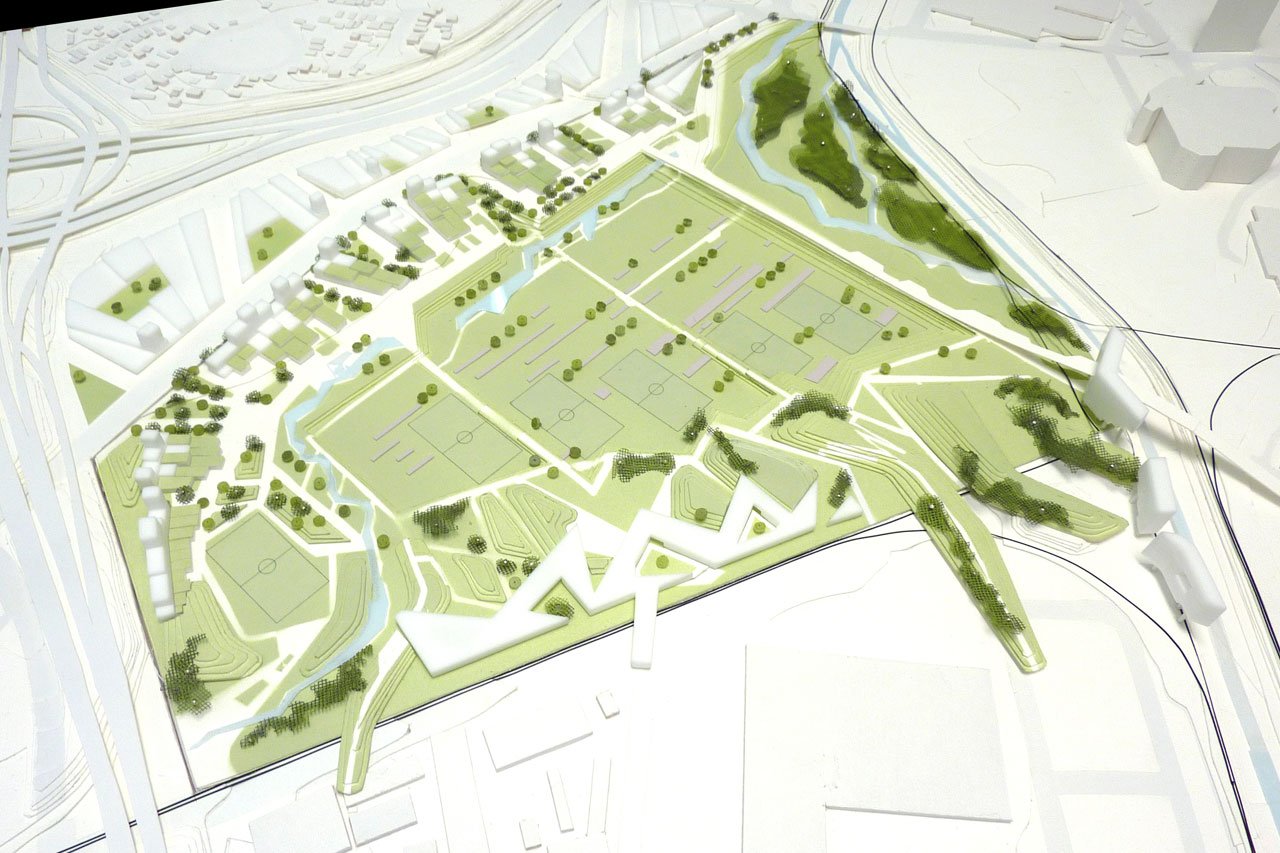
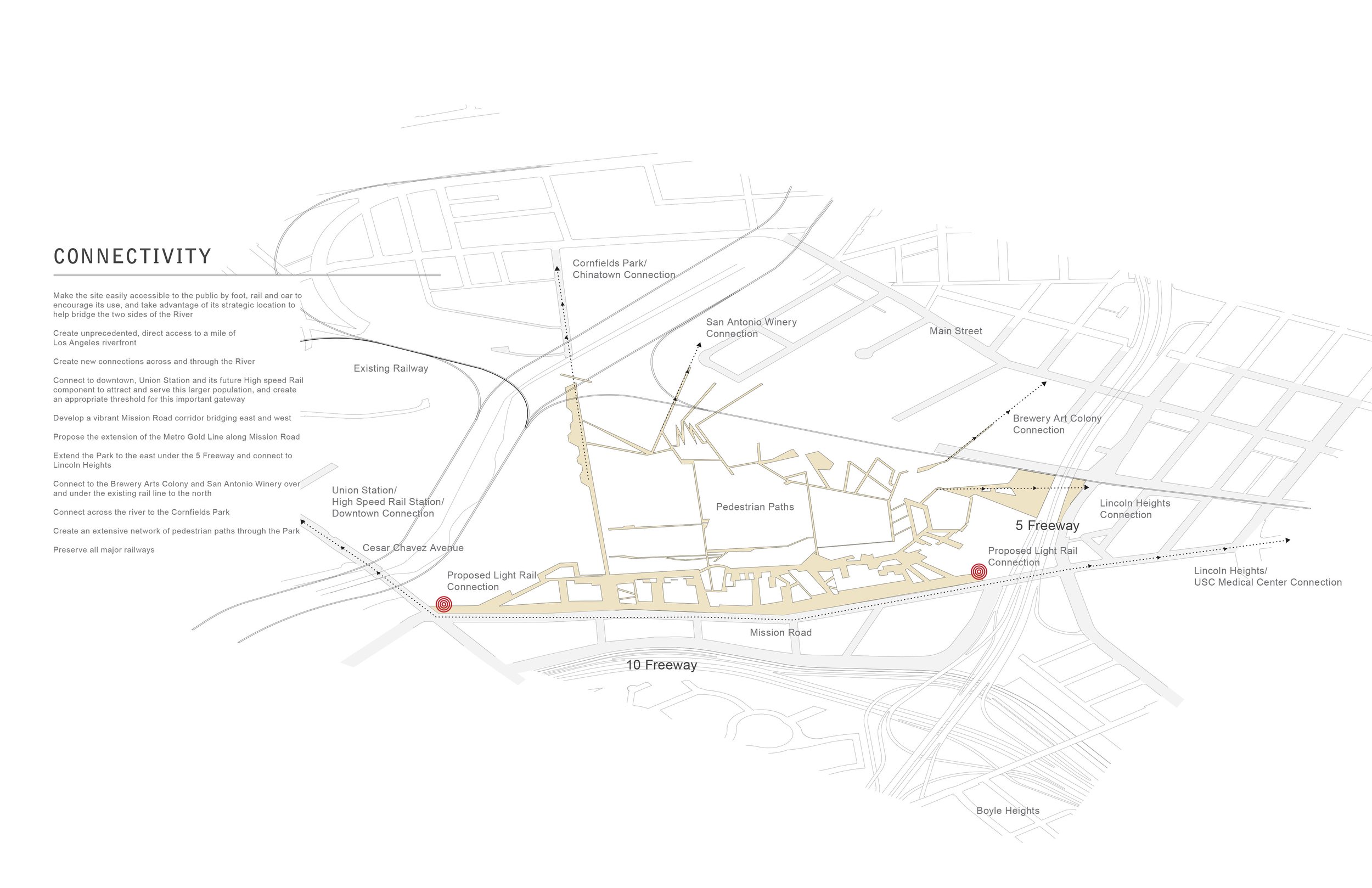
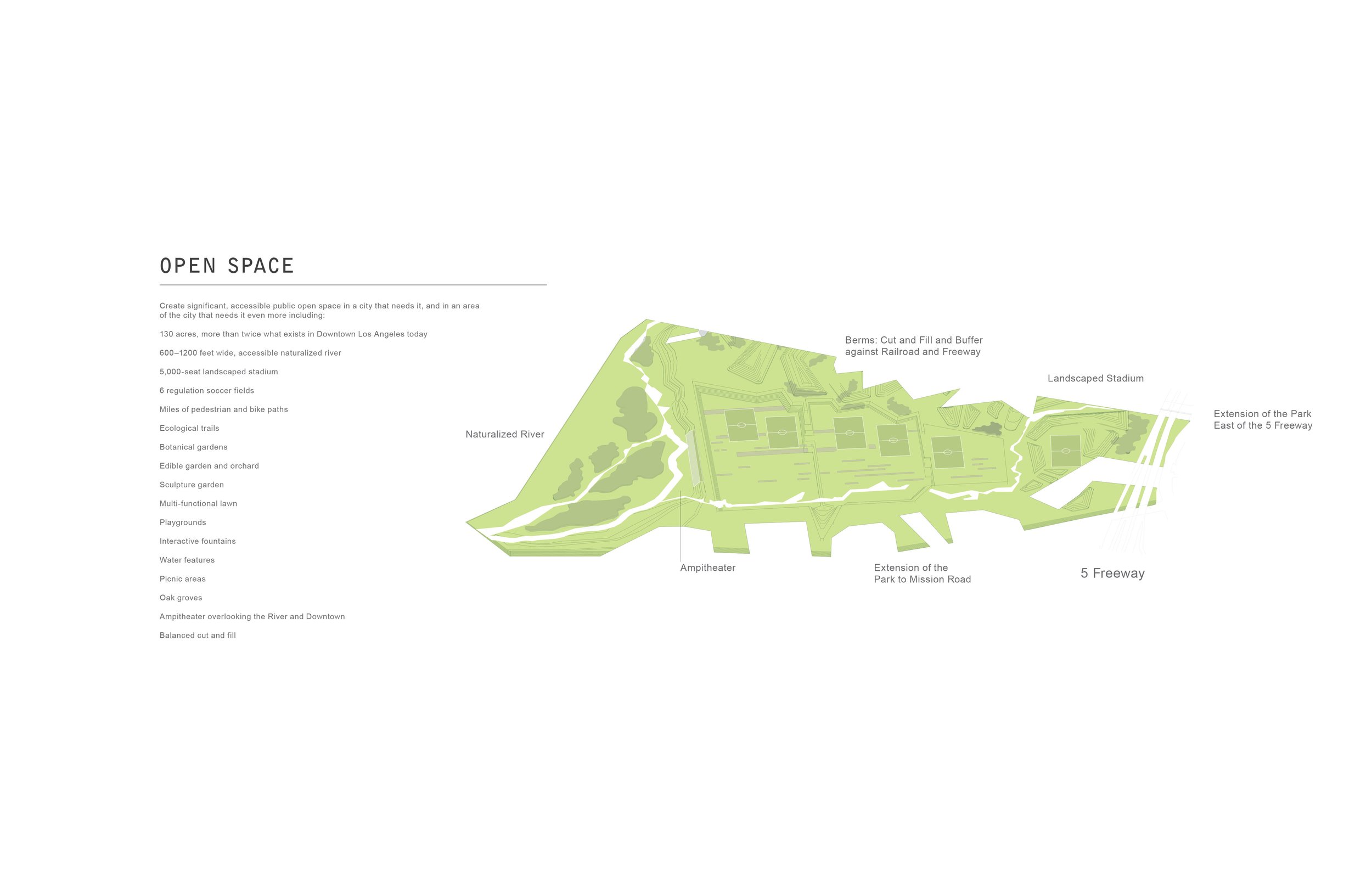

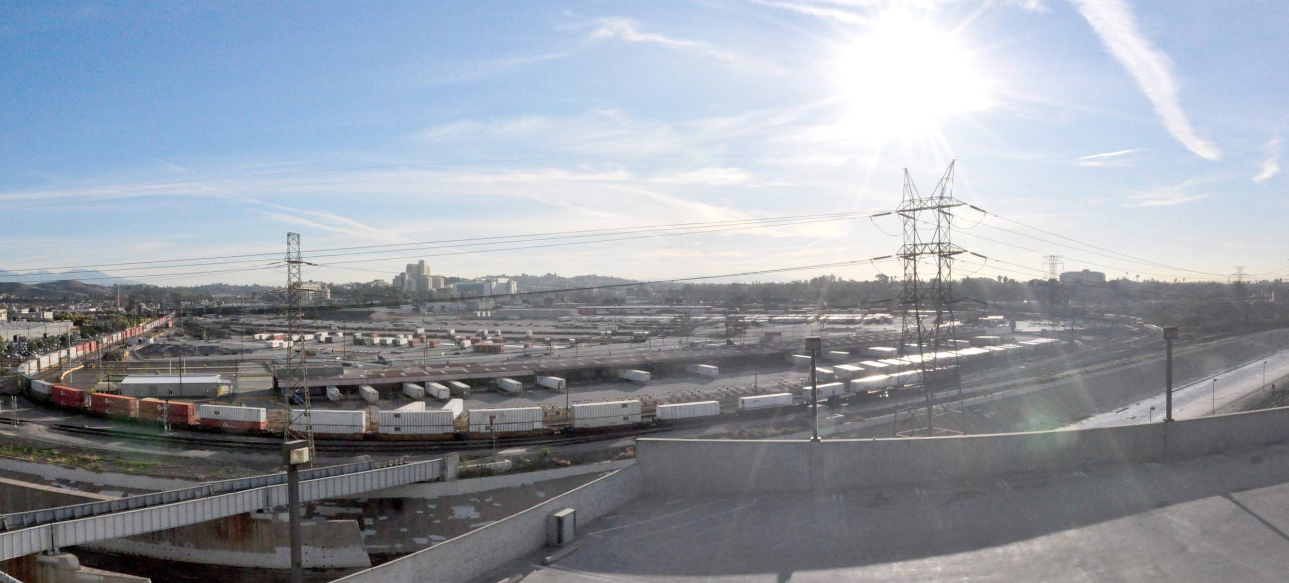
Piggyback Yard Masterplan
The proposed restoration of the Los Angeles River, creation of the largest public park in Downtown LA and development of a diverse new neighborhood, while providing flood protection for the communities downstream
PROJECT DETAILS
TYPE: mixed-use masterplan with a restored riparian habitat and a large public park with flood water detention capacity
SIZE: 130 acres
TEAM: Friends of the Los Angeles River - client, Piggyback Yard Collaborative - Chee Salette, Michael Maltzan Architecture, Perkins and Will, Mia Lehrer and Associates
AWARDS:
2011 Westside Urban Forum Honor Award
2011 AIA California Council Urban Design Merit Award
2010 ASLA, Southern California Merit Award
PROJECT SUMMARY
The project is a masterplan commissioned by FoLAR for the transformation of a large rail yard located on the Los Angeles River, across from Union Station. The vision created by CHEE SALETTE, as part of the PBY Collaborative, proposes the widening and naturalization of the LA river to restore a diverse natural habitat in the heart of the City. It creates a large public park with direct access to the restored river, which doubles as a flood water detention area. It imagines the development of a vibrant, vertically layered neighborhood along Mission Road, with mixed-use buildings fronting the park and light industrial facilities across the street. The masterplan envisions an arts campus on the other side of the park, adjacent to the Brewery artist colony, and housing on the river bank, overlooking a bridge crossing the railroad tracks and the water and connecting to the Corn Field Park to the north.