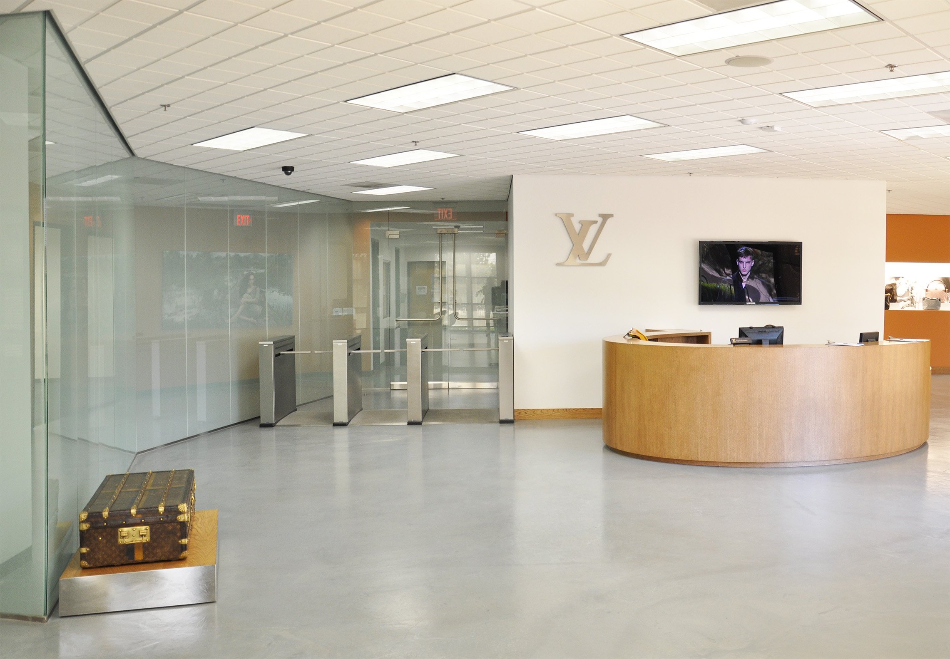
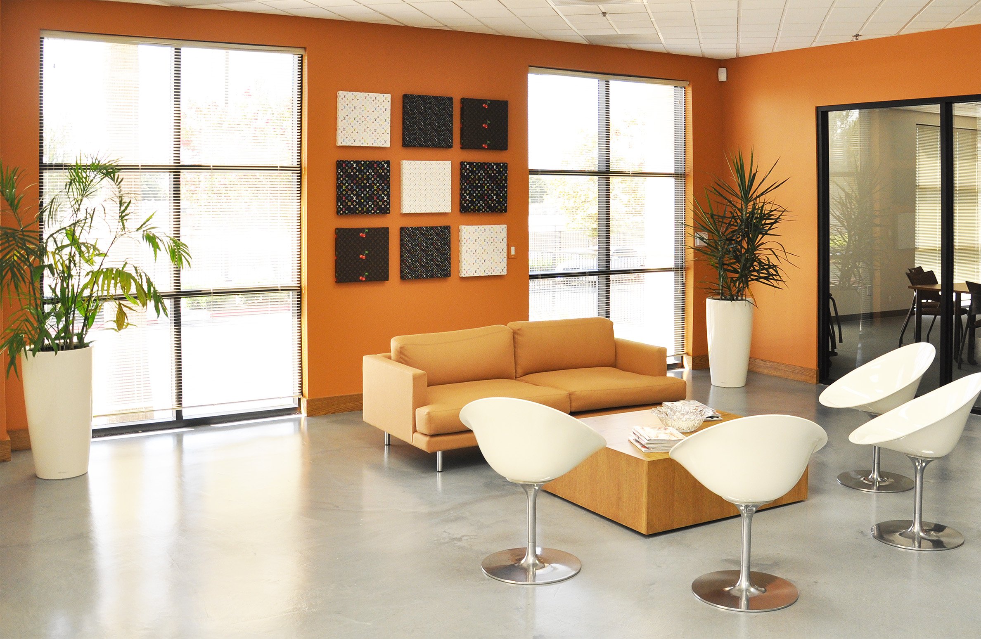
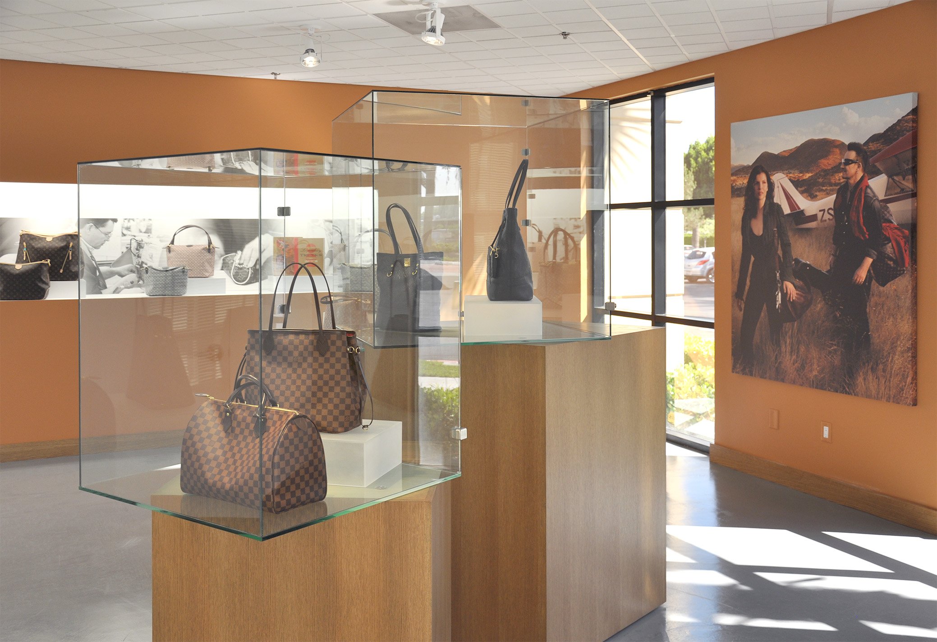
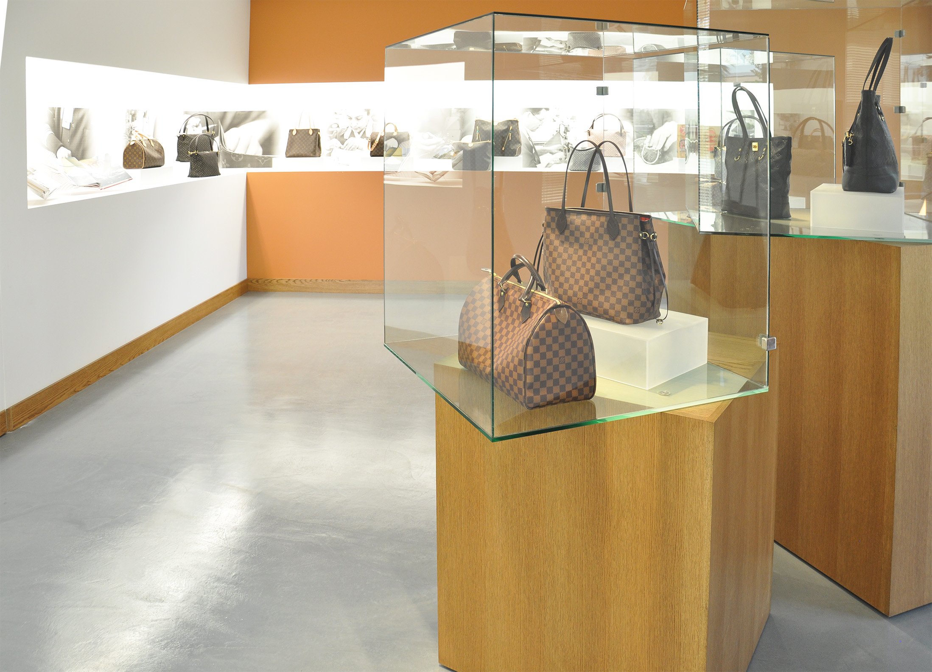
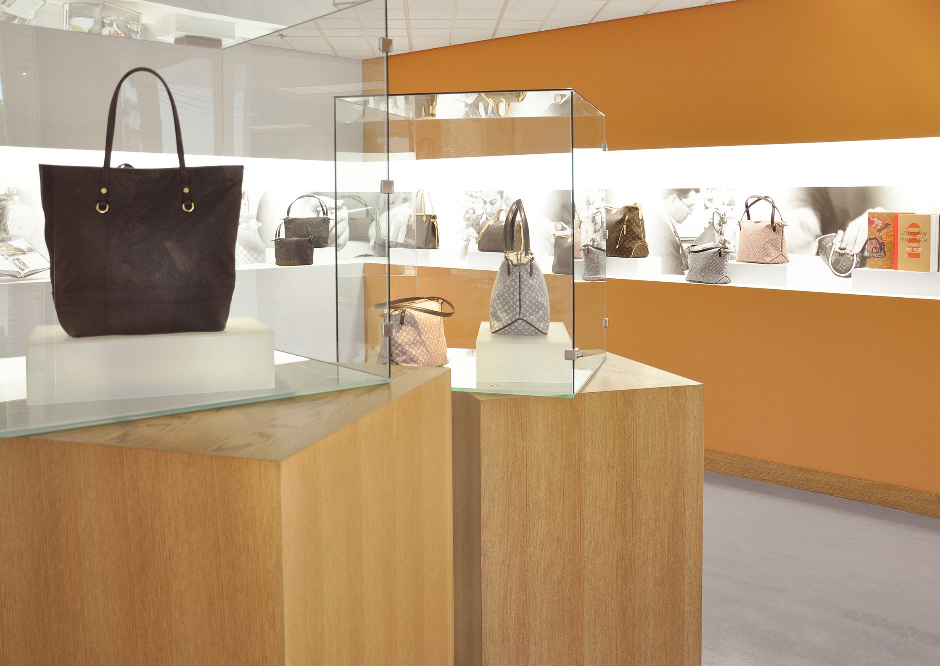
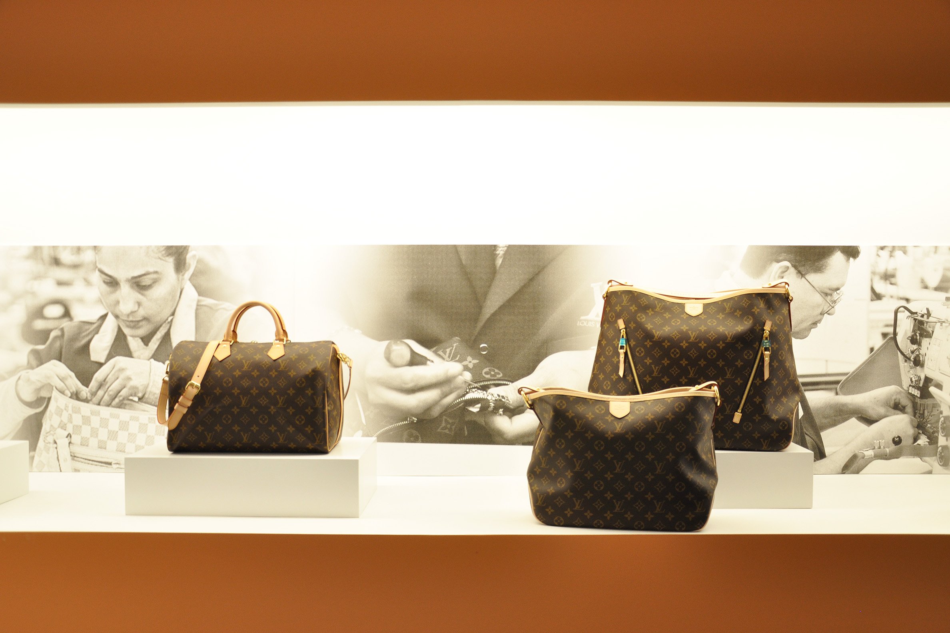
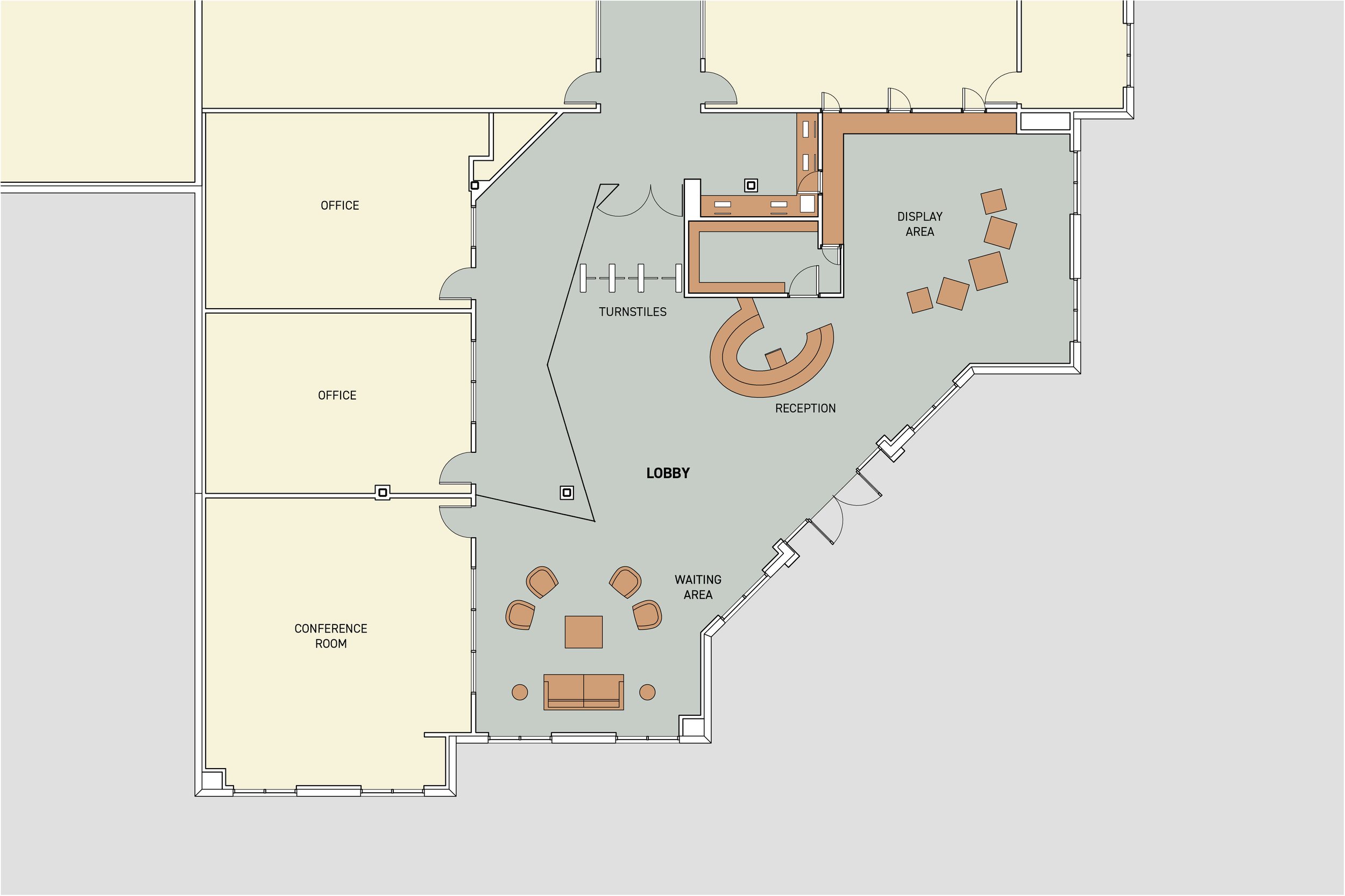
Louis Vuitton Irwindale Lobby Interiors
PROJECT DETAILS
TYPE: interior renovation of entrance lobby and display gallery
SIZE: 3,500 sf
TEAM: LV USA - client; Chee Salette- interior architecture
PROJECT SUMMARY
The main lobby at the Louis Vuitton manufacturing facility in Irwindale doubles as a gallery for the history of the iconic bag. The existing lobby was completely refinished with new concrete floors, lighting, custom reception desk and glass screens walls. The fit out also included the design of custom display cases, photography, and furniture selection.